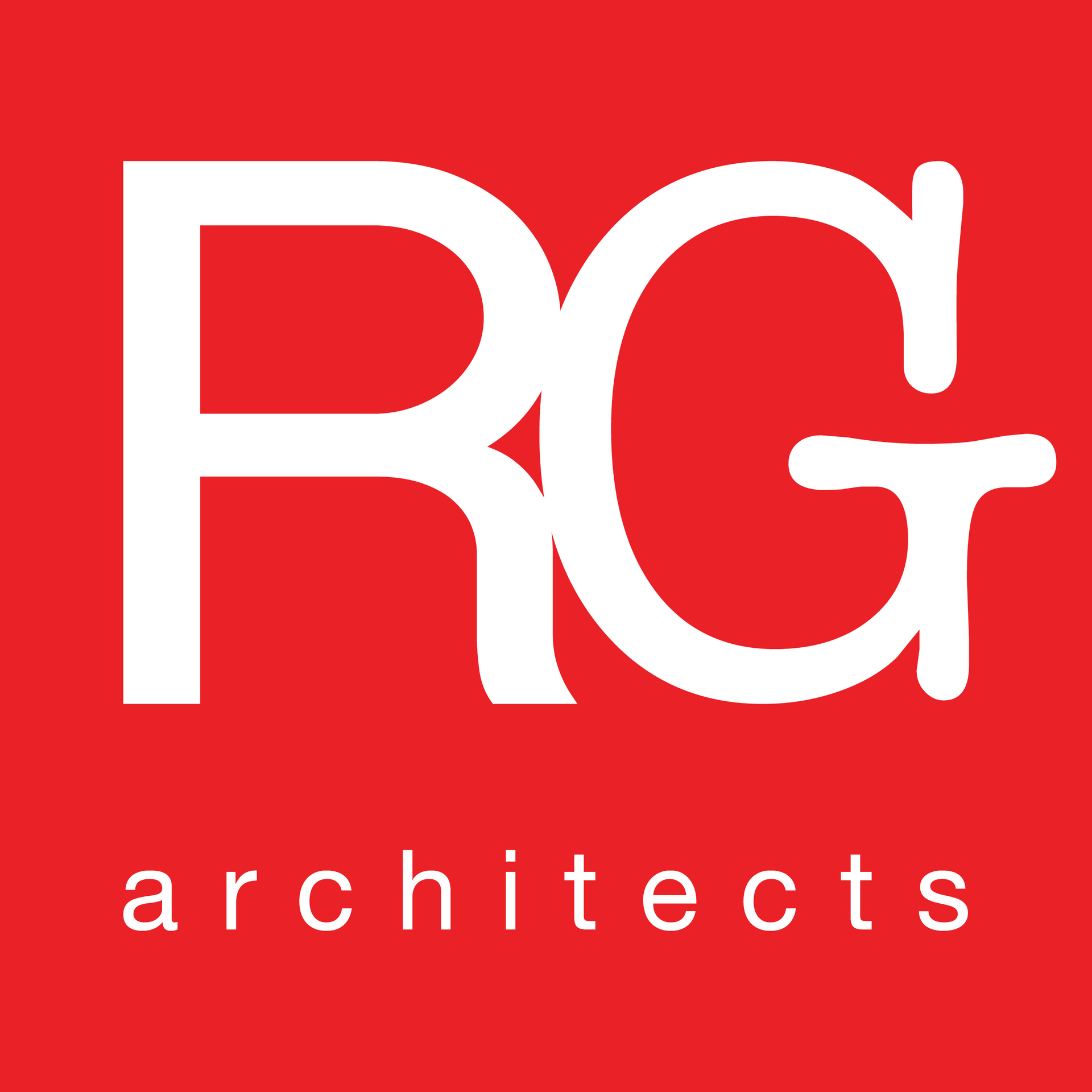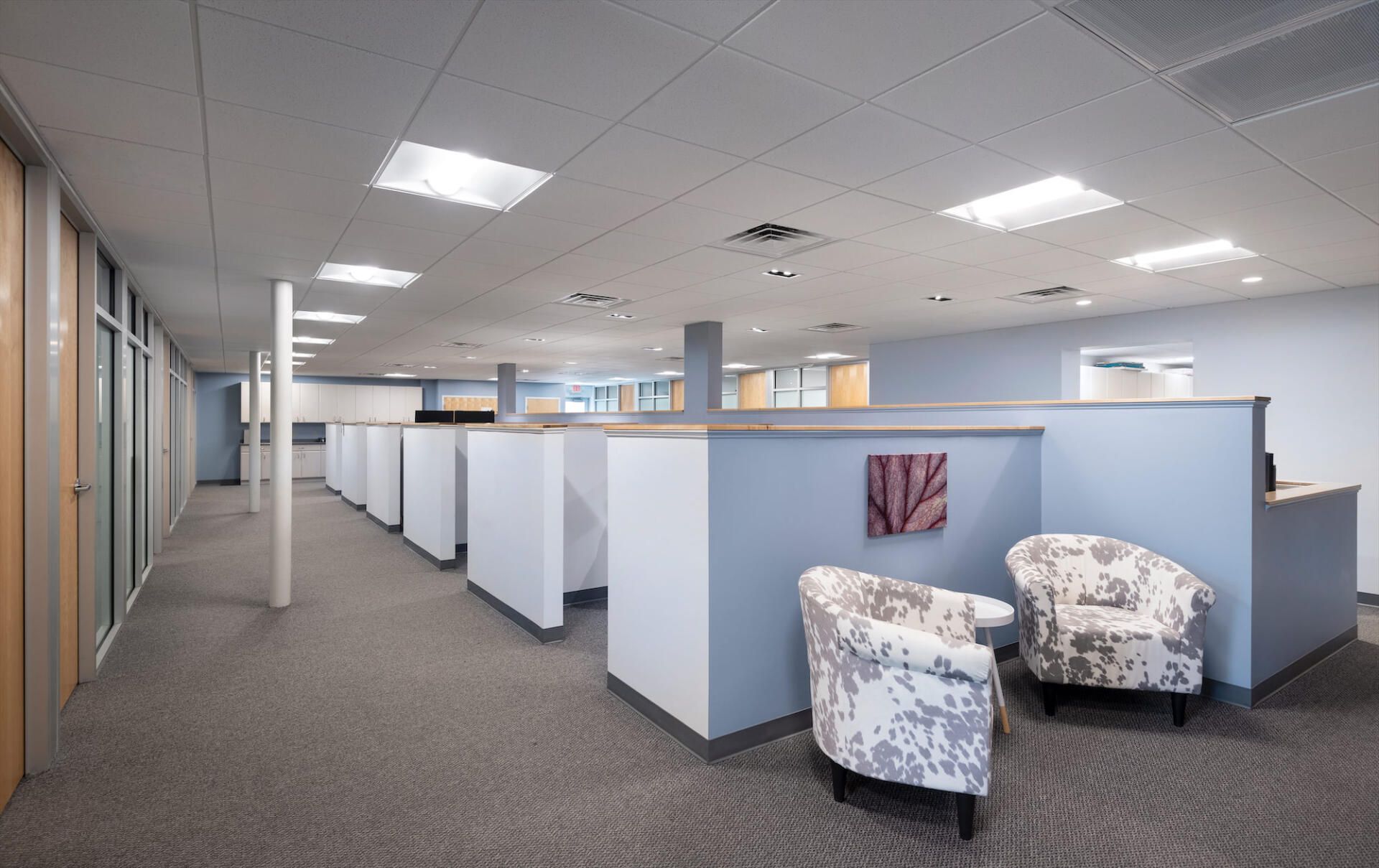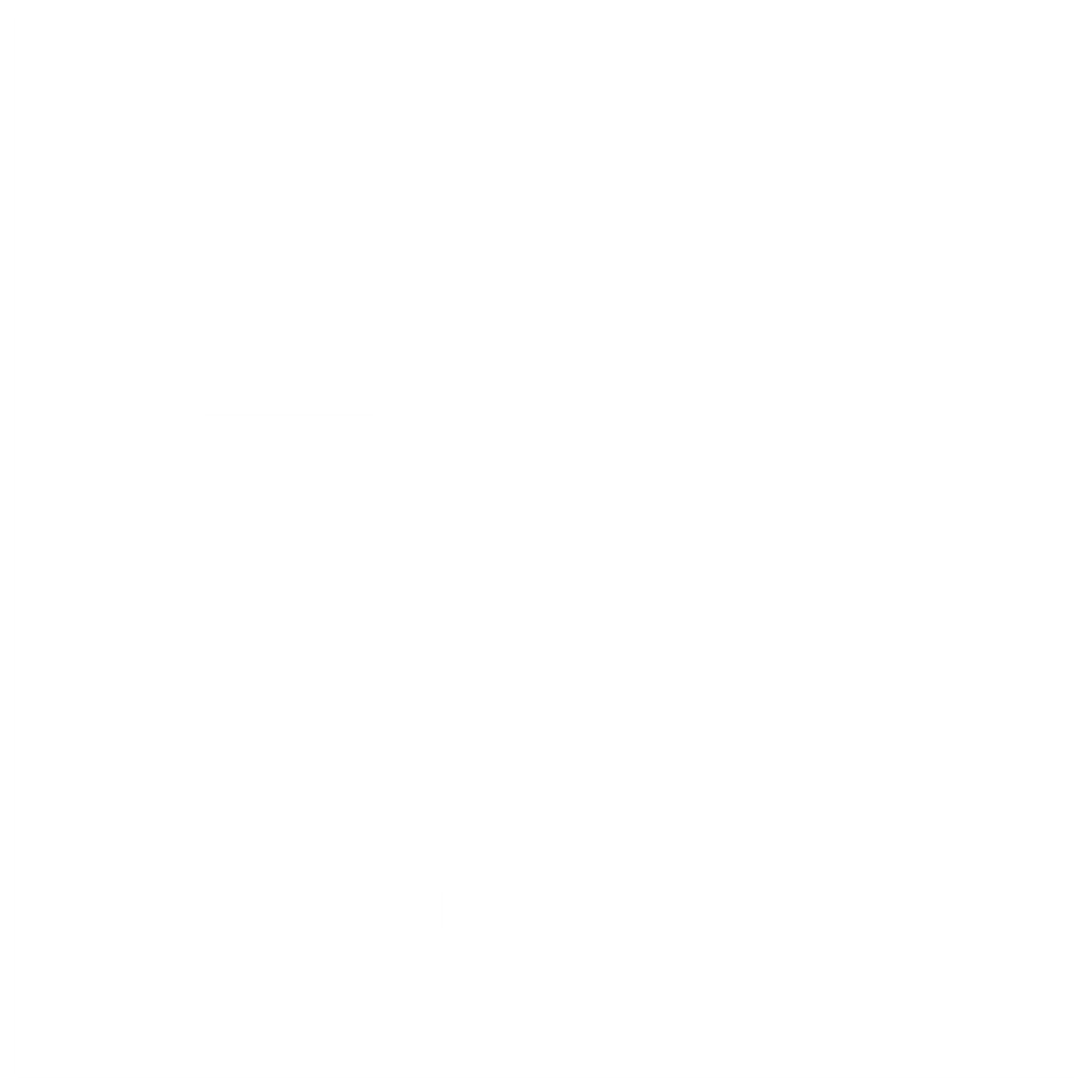AIM Engineering
Weaver-Hipps Complex Renovations and Remodeling
This parcel includes four buildings constructed from 1955 to 1963 on approximately 2.7 acres, which is currently zoned Civic. Building 3 is approximately 3,300 sq ft and will become offices and meeting spaces. An additional 800 sq ft of exterior space is under roof, approximately half of which includes an elevated deck.
Design includes a new HVAC system, where none is present, as well as plumbing and electrical infrastructure. Available access will be required as finished floor is approximately three inches above grade and current ramps do not meet ADA guidelines. Crawl space below the floor is accessible. Loading dock areas will require new fall prevention. New interior partitions, ceilings, and finishes will be required as current building is essentially a grey shell.
Exterior will be renovated, retaining the “Modern” look and feel. Loading dock areas to be repaired, propane storage enclosure to be removed. Overhead doors to be replaced with operable glazing. Potentially add wood features, screen AC units, and repair, remove or conceal overhangs.












