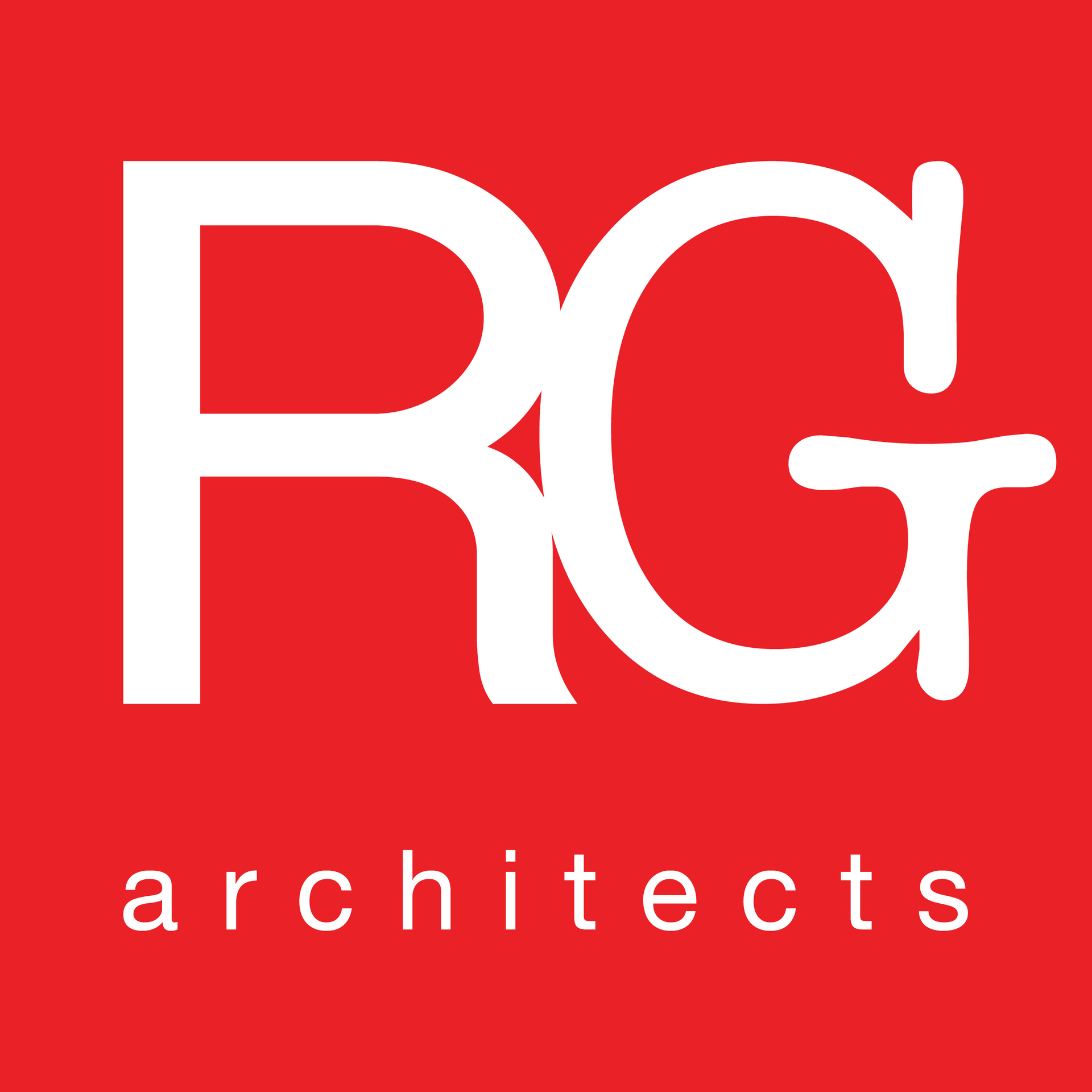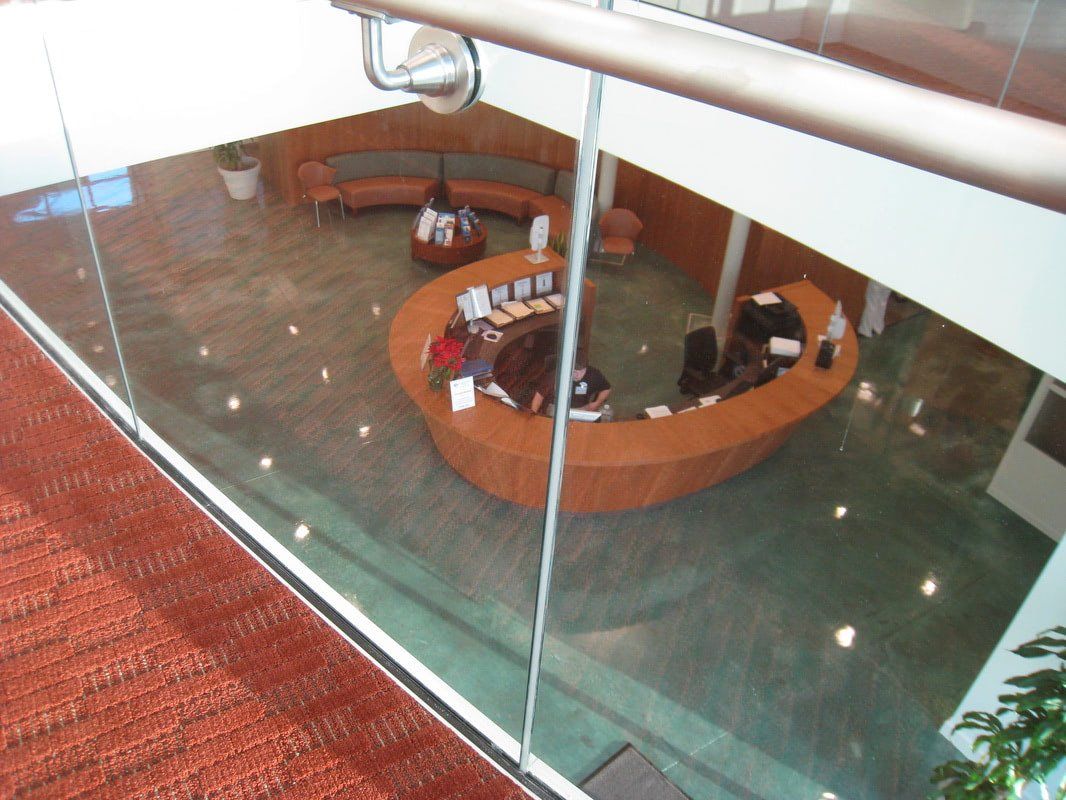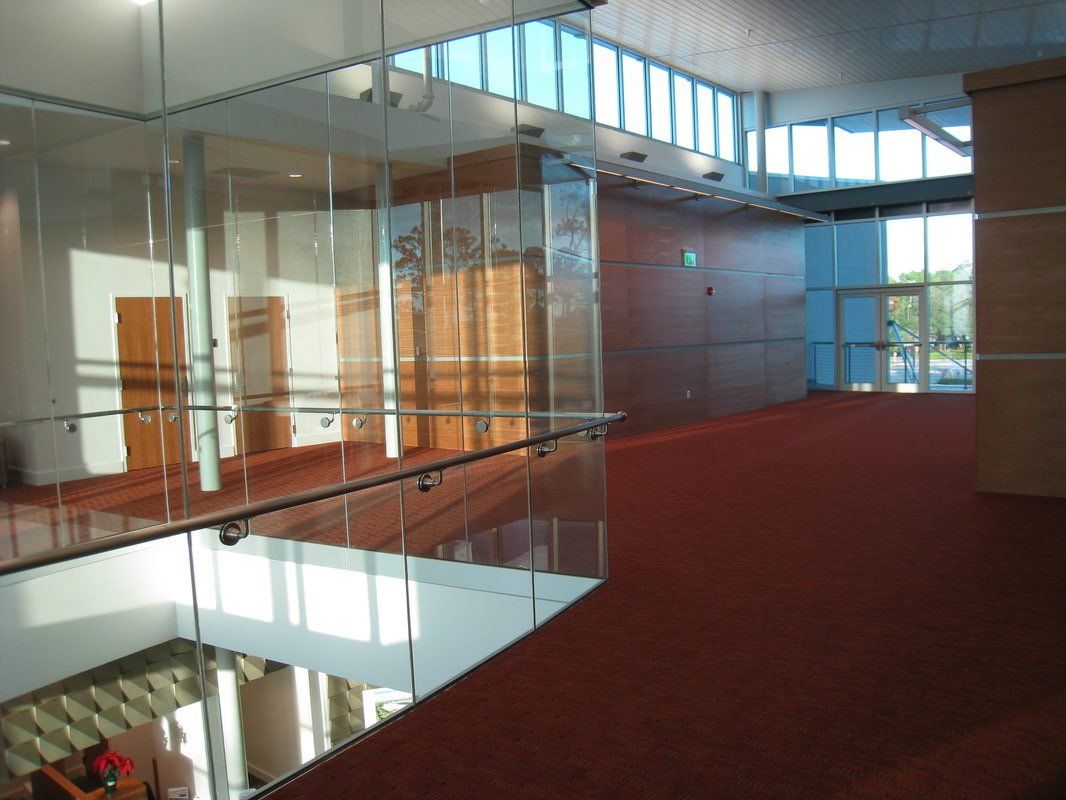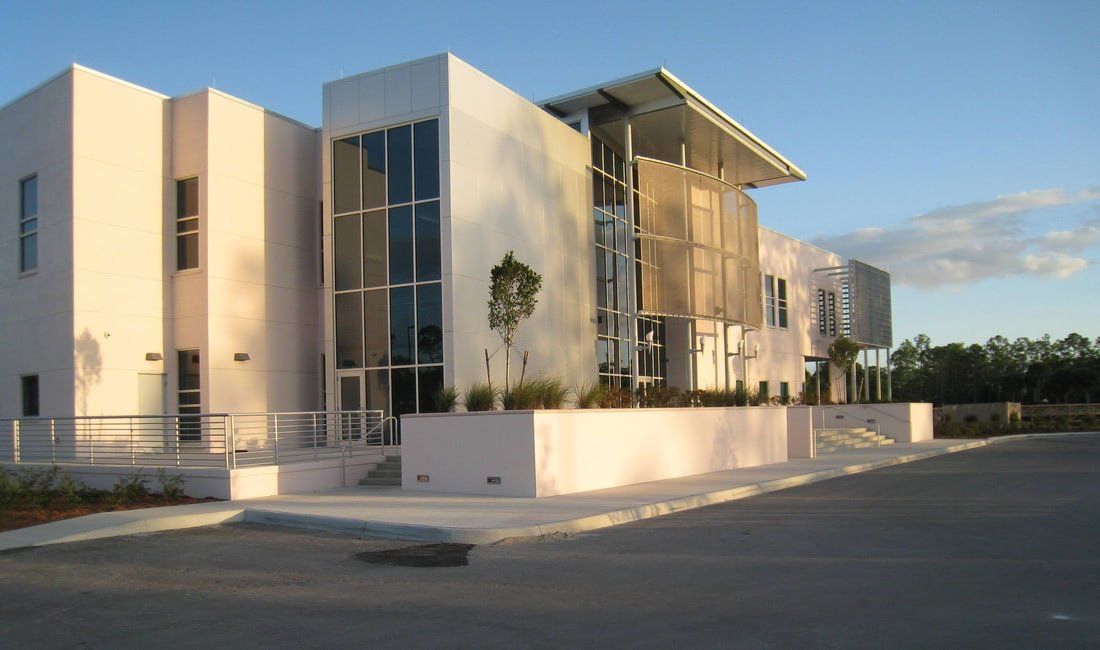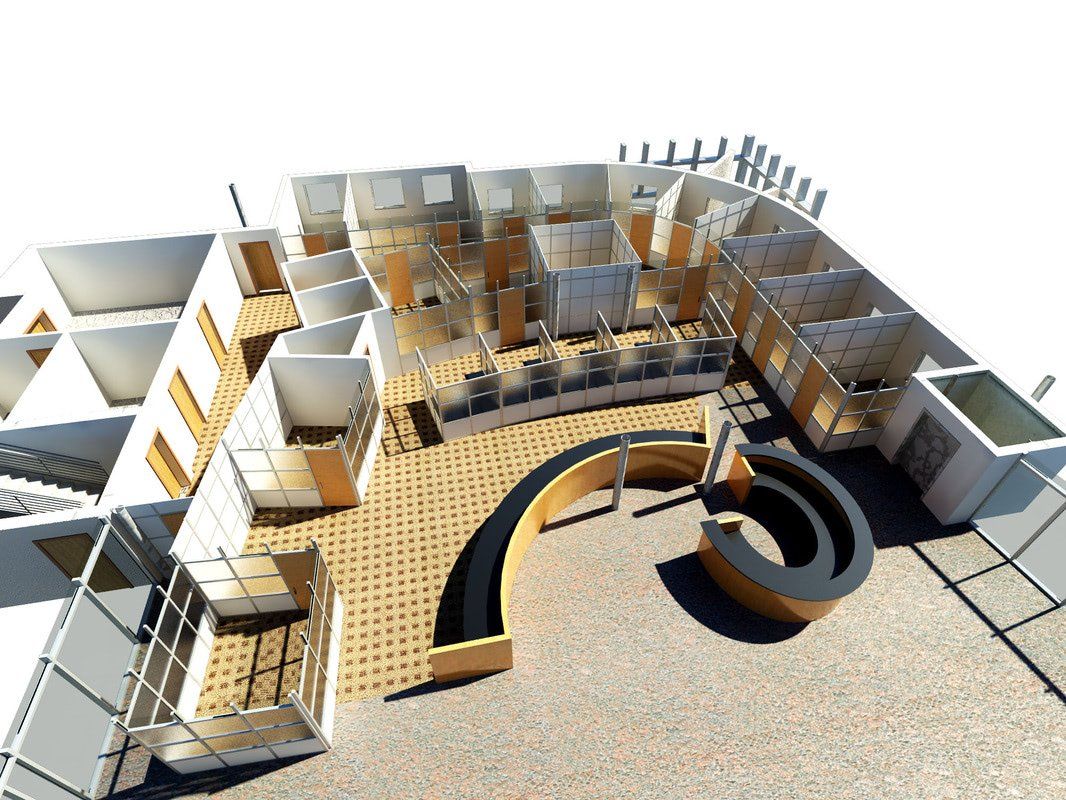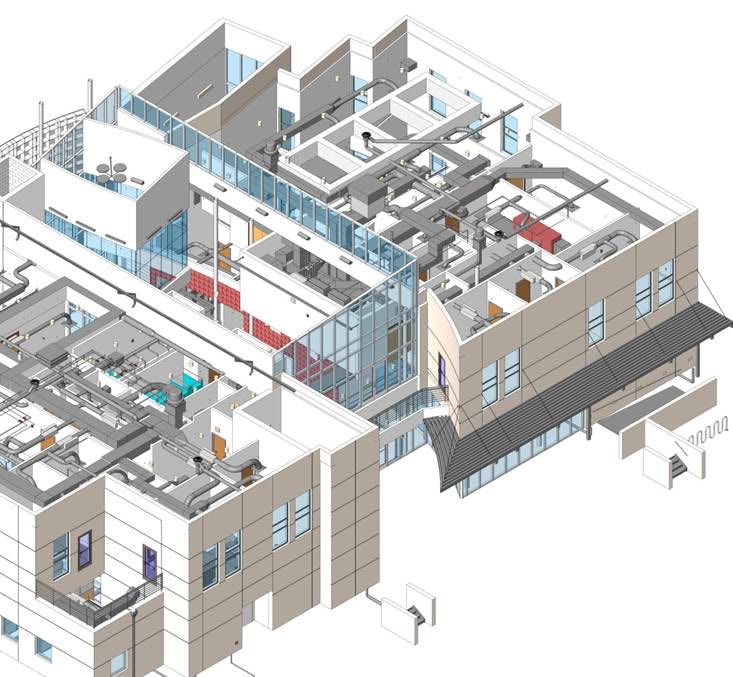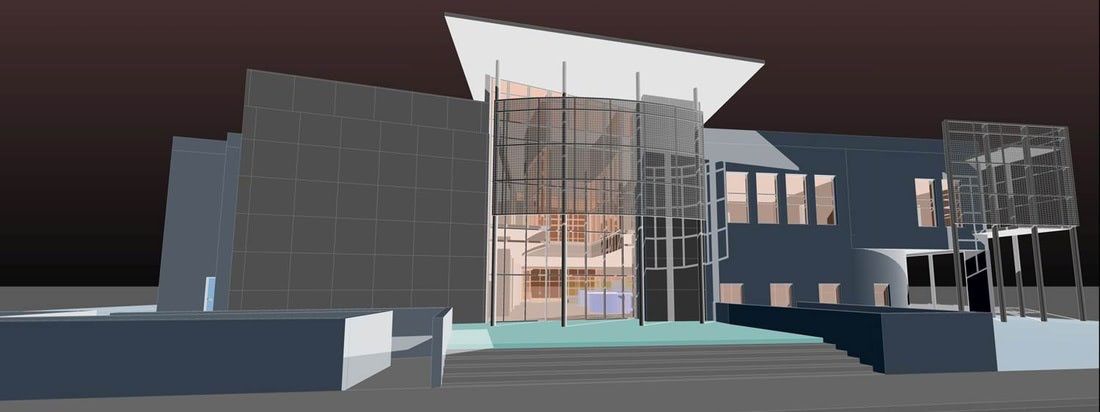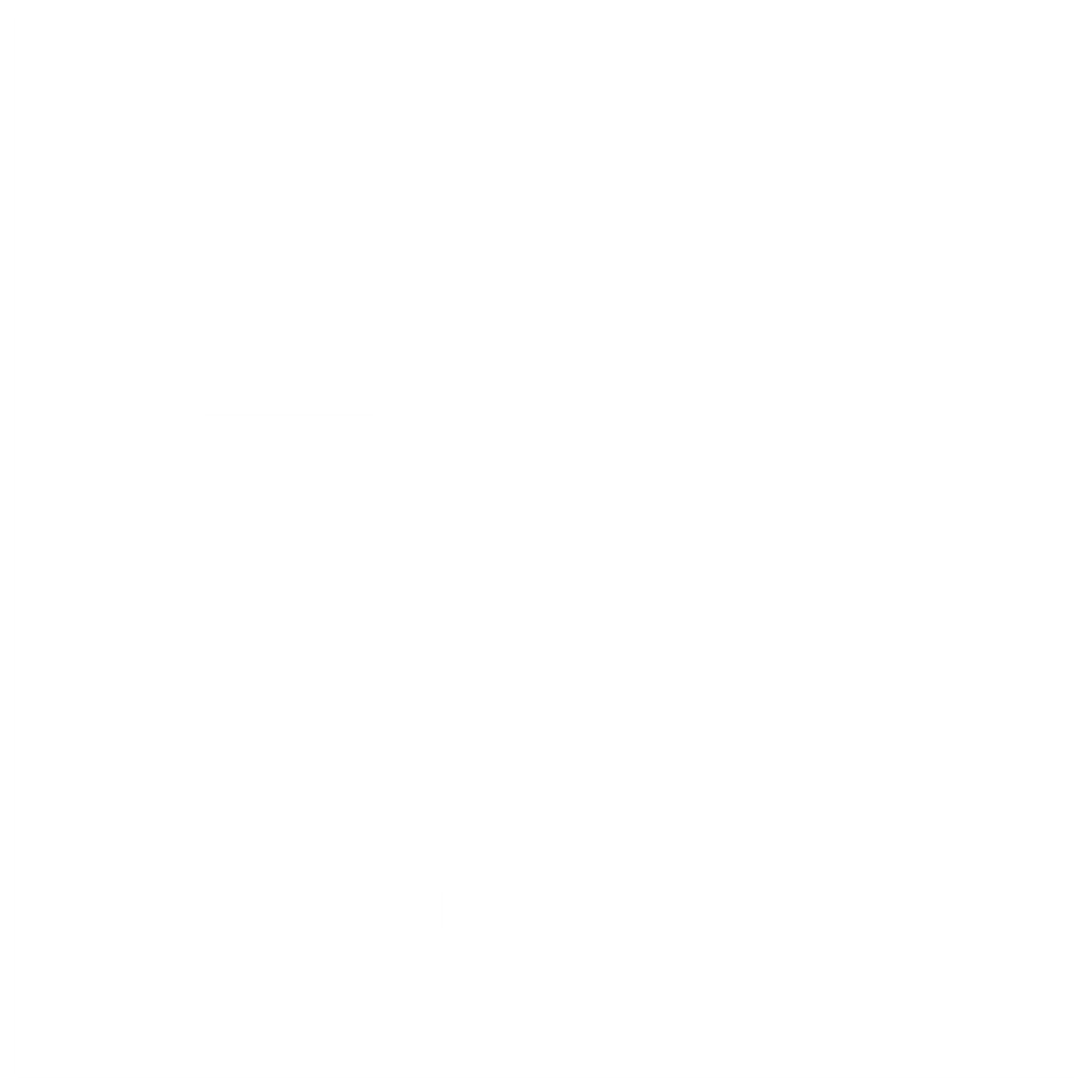Florida SouthWestern State College
Collier Campus Student Services
The building replaced an aging and outgrown space and provides room for expansion. It serves as a “Front Door” for the campus. Because it faces due west, it required treatment of the glazed areas using a “brise soleil” for the President’s offices and a metal chainmail shield for the large expanse of glass at the entry. The remaining glass faces north, with the clerestory running the length of the lobby, and the east face is covered, colors in a metal wave form panel cladding and places the digital displays on plank formed concrete pedestals.
The building is a high-efficiency model designed to be LEED certified. It will achieve at least this level with a minimum status of silver.
Project Highlights
Adaptation of Existing Facility
Renovation and Expansion
"Brise soleil" adaptation
LEED Silver Certified
