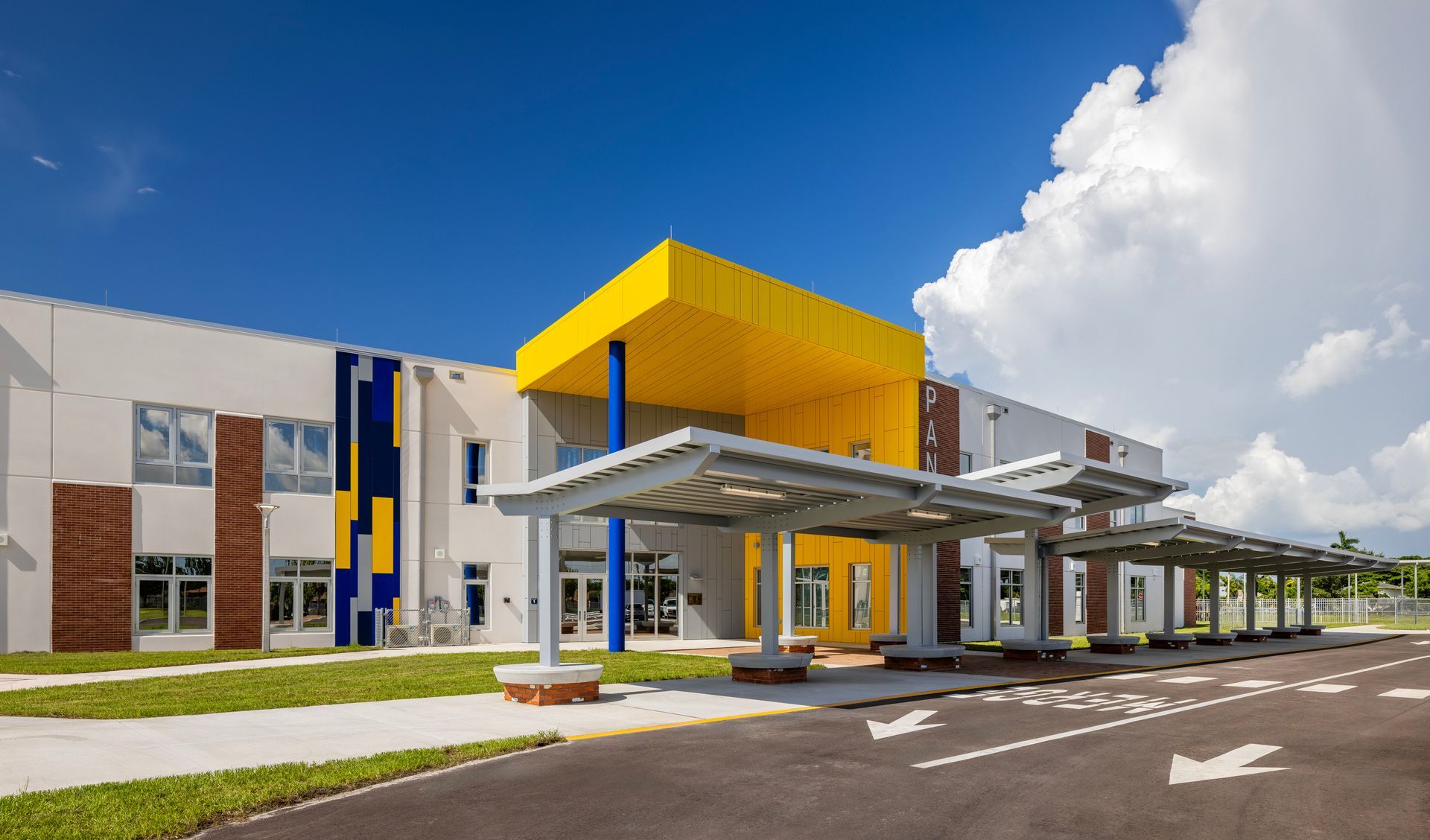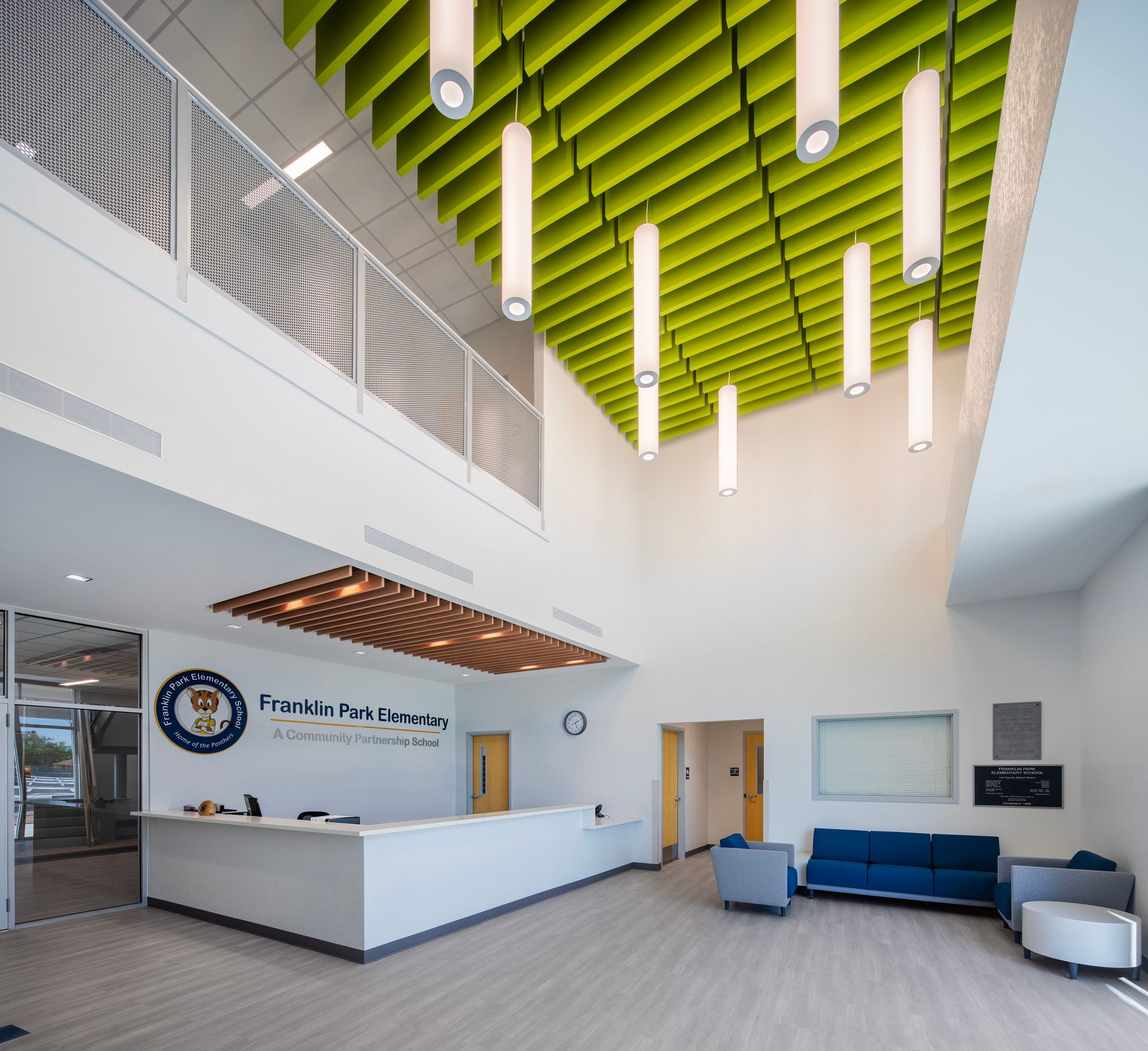School District of Lee County
Franklin Park Elementary School Rebuild
RG Architects, P.A. provided a collaborative effort to produce a TRUE COMMUNITY SCHOOL. The program components are: Administrative & Faculty Offices, General Classrooms, Multipurpose Teaching Labs, Open Study areas, 21st Century Media Center, Gymnasium, Multipurpose Dining Hall, Community Center, and Clinics. This designs success rests in its ability to respond to both the school districts and community's needs. The district recognizes the need to rebuild and modernize an aging facility but were set on accomplishing that with an outdated elementary prototype. However, the strong and tight knit community had their own vision of upgrading and modernizing the school without sacrificing the historical and nostalgic value. To satisfy the needs of both parties we maintained the construction standards and building systems the school district was comfortable with, while allowing a collaborative process with all stakeholders to define how the community’s identity could be translated into the architecture. The media Center, focused on student collaboration and digital media. Both the Media Center and Community Center share Building #2, an existing building deemed too young to be demolished.
A true community school 66 years in the making, Franklin Park Elementary School (FPES) is designed with resilience in mind.
Project Highlights
Heritage Integration
Colorful Design
Community Center
S.T.E.A.M









