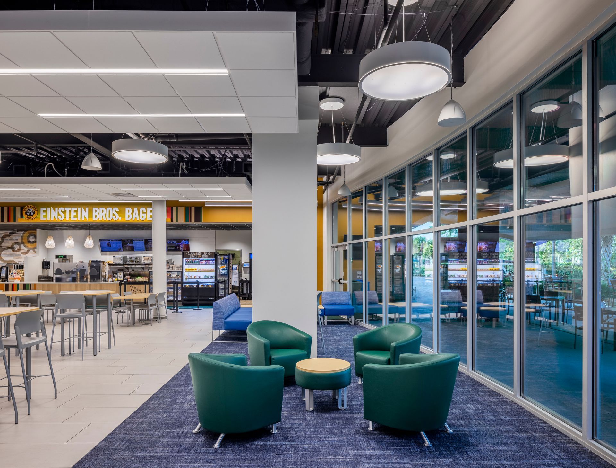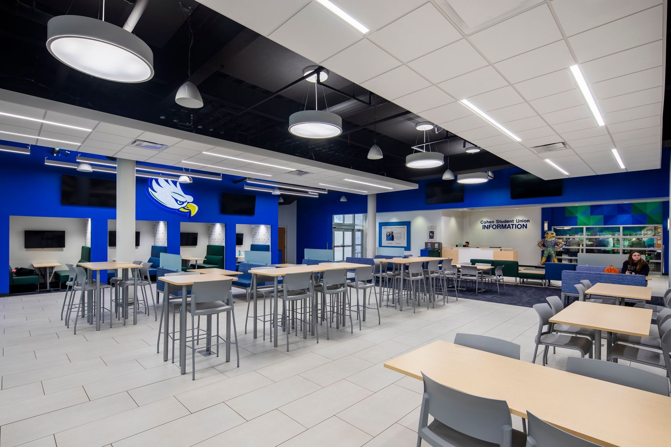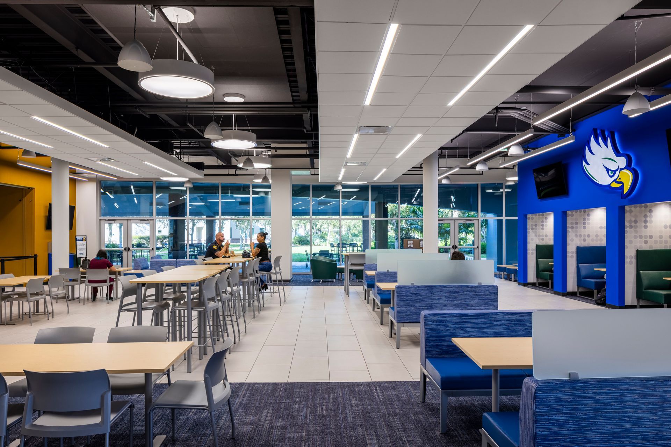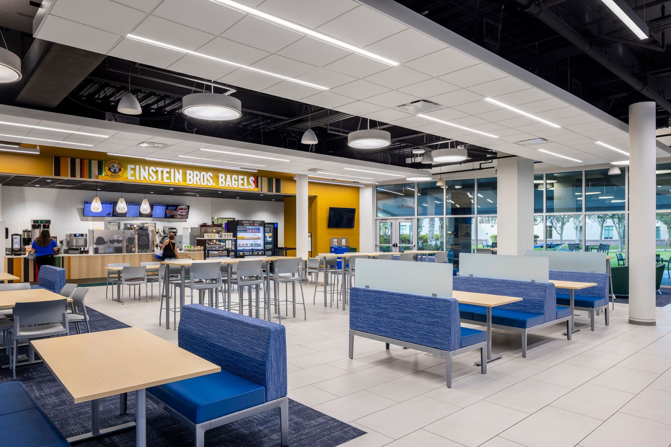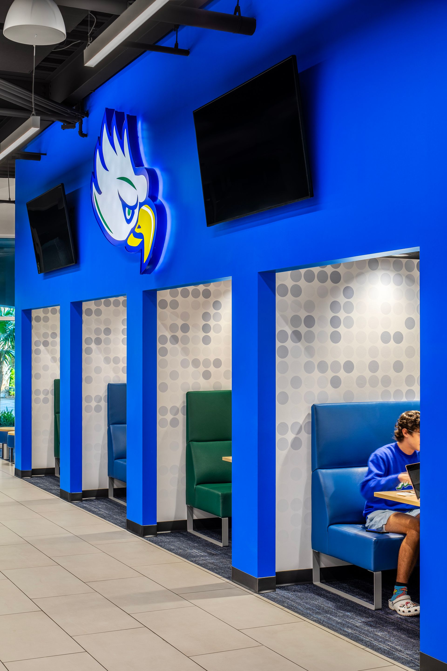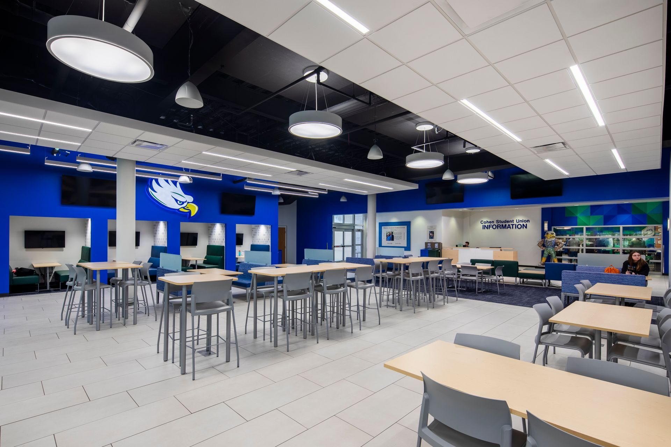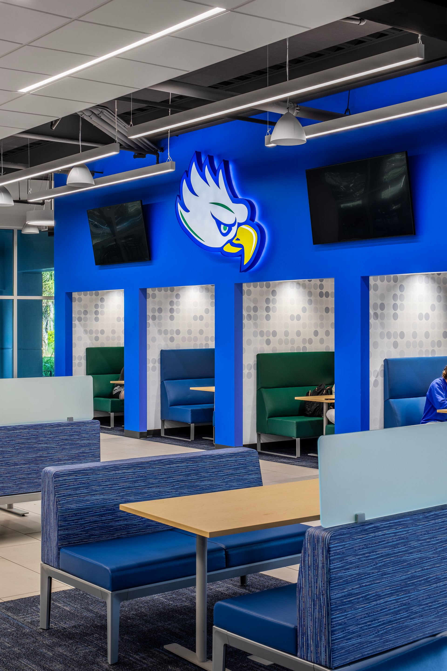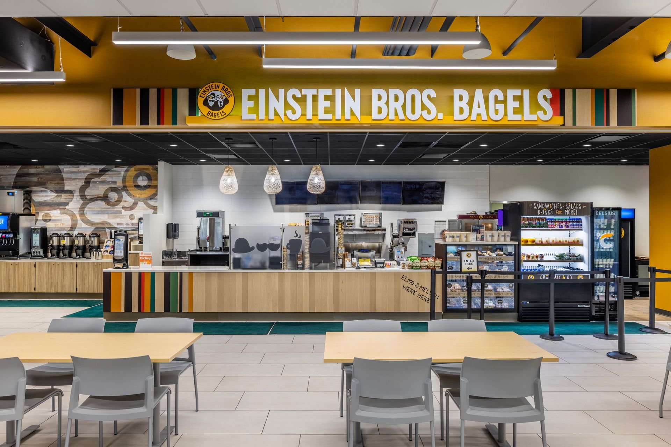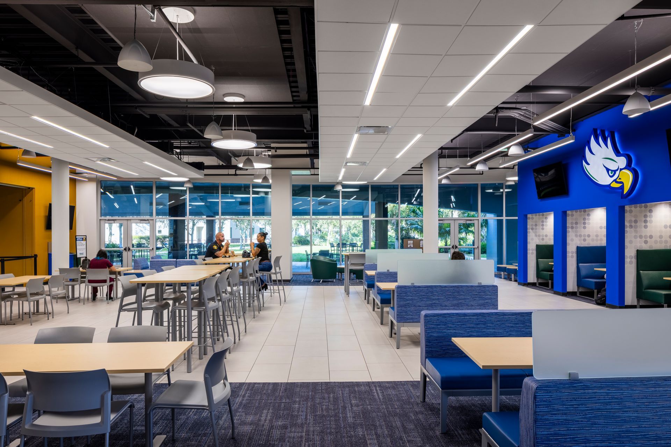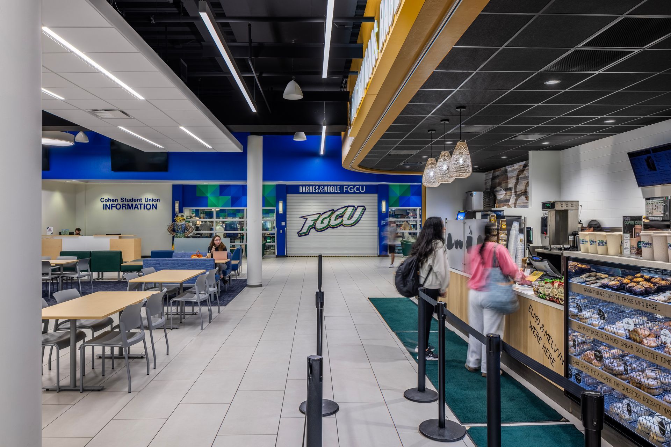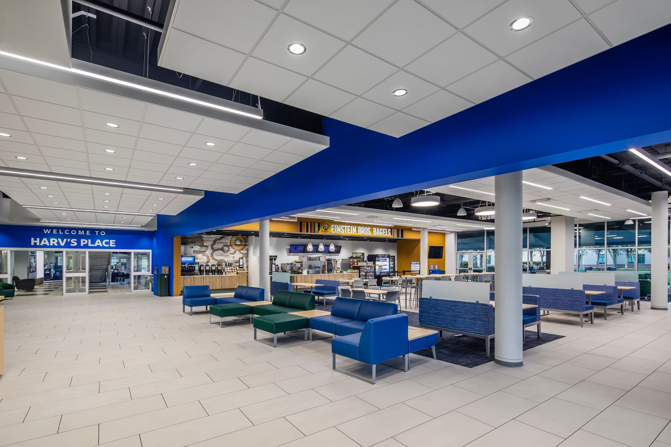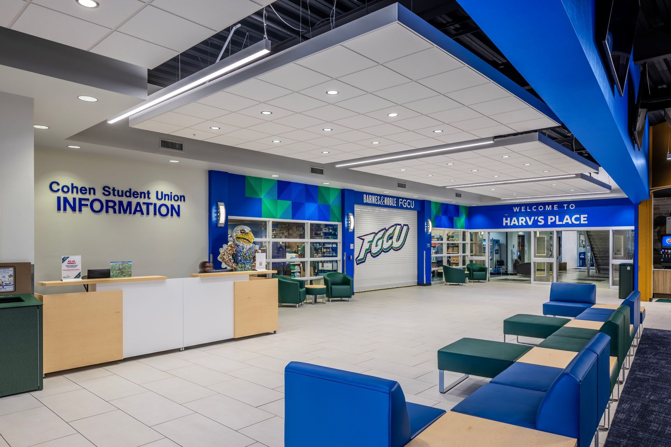Florida Gulf Coast University
Cohen Student Union, Phase I
Phase I
The goal of this project was to transform an underutilized area within the student union into a prime collaborative space for students. The space used to be occupied by an office suite and a franchised bagel shop. Access to the seating area was limited to the schedule of the bagel shop operating hours. Moreover, the space was missing an opportunity of bringing natural light and a better connection to the outdoor seating.
The existing plan was carefully studied to determine how much of the space could be opened. The exterior walls on the west side was kept and the south side wall was replaced with a 12’ curtain wall. The demolition also included ceiling tiles and lighting fixtures, all to be redesigned and complement the new floor plan.
The design team saw an opportunity to create an open floor plan and elevate the experience of users of the building. Now students have the option of working in semi-private booths or enjoy any of the flexible furniture without the constraints of the bagel shop hours.
The food service component is now better integrated into the programing, more of a compliment to the space rather than the main driver of operations. It is separated by a security grill door which allows for the shop to close when needed and the lounge to remain open.
The main driver for this project was to create an inviting open space that could operate independently from the food service. The focal point of the student union is the students that visit and create lasting memories for themselves.
Aesthetically, the finishes of the building were mismatched and outdated for the university. The new colors and textures were chosen to go well with the campus branding and design.
The flooring materials include light porcelain tile for circulation space, carpet on the dwelling spots, quarry tile on the food service side.
Ceiling materials include exposed ceiling to enlarge the space vertically, acoustical panels attached to the bottom of deck, acoustical ceiling clouds above seating spaces and circulation, acoustical ceilings on the booths.
Acoustics were a major consideration for the success of the project. The acoustical treatments incorporated a combination of ceiling, including acoustical ceiling clouds, acoustical panels to bottom of exposed deck and a mix of hard floors with carpet strategically located to balance the acoustical needs of the environment.
This space and its concept have become a go to for student. The University has started to be planning for additional spaces using this concept thought-out campus due to its success and rate of use.
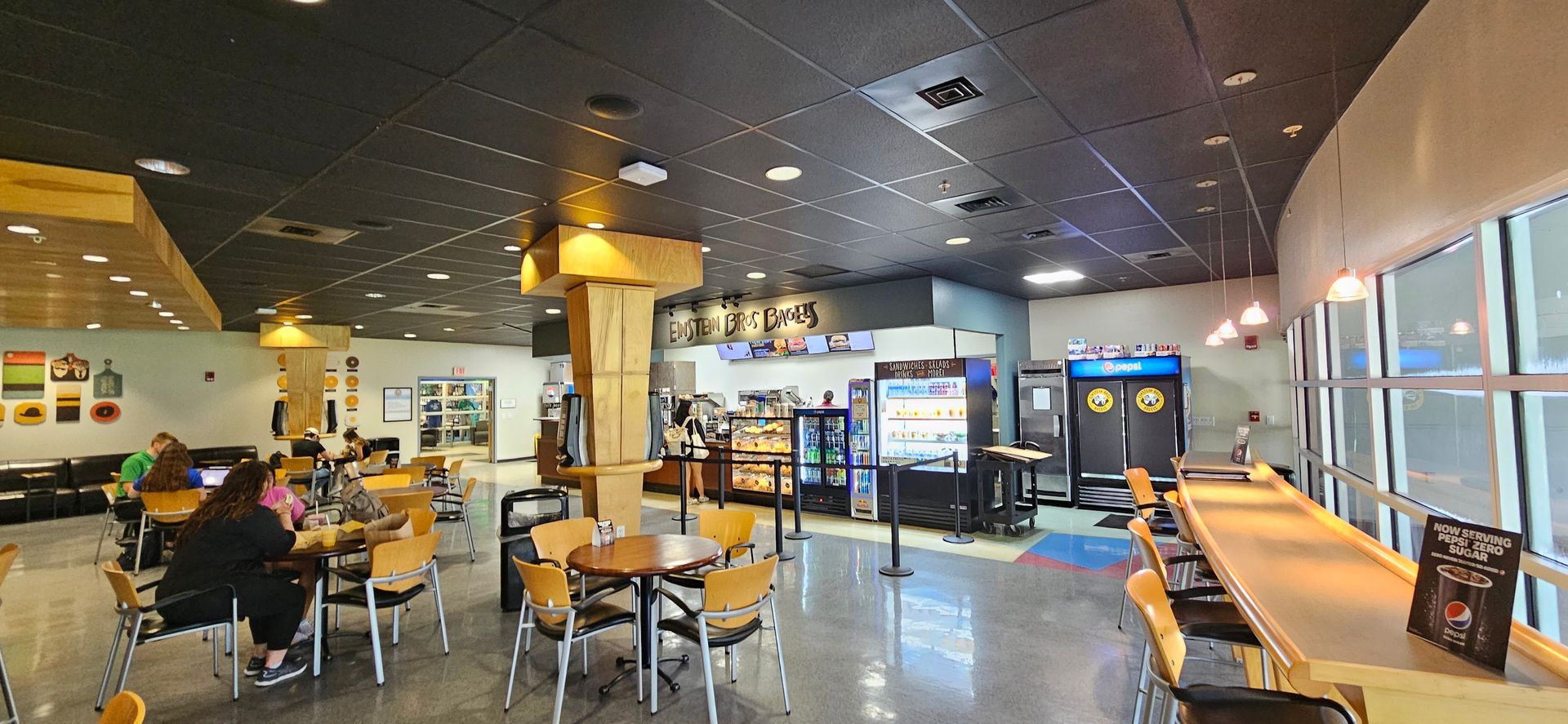
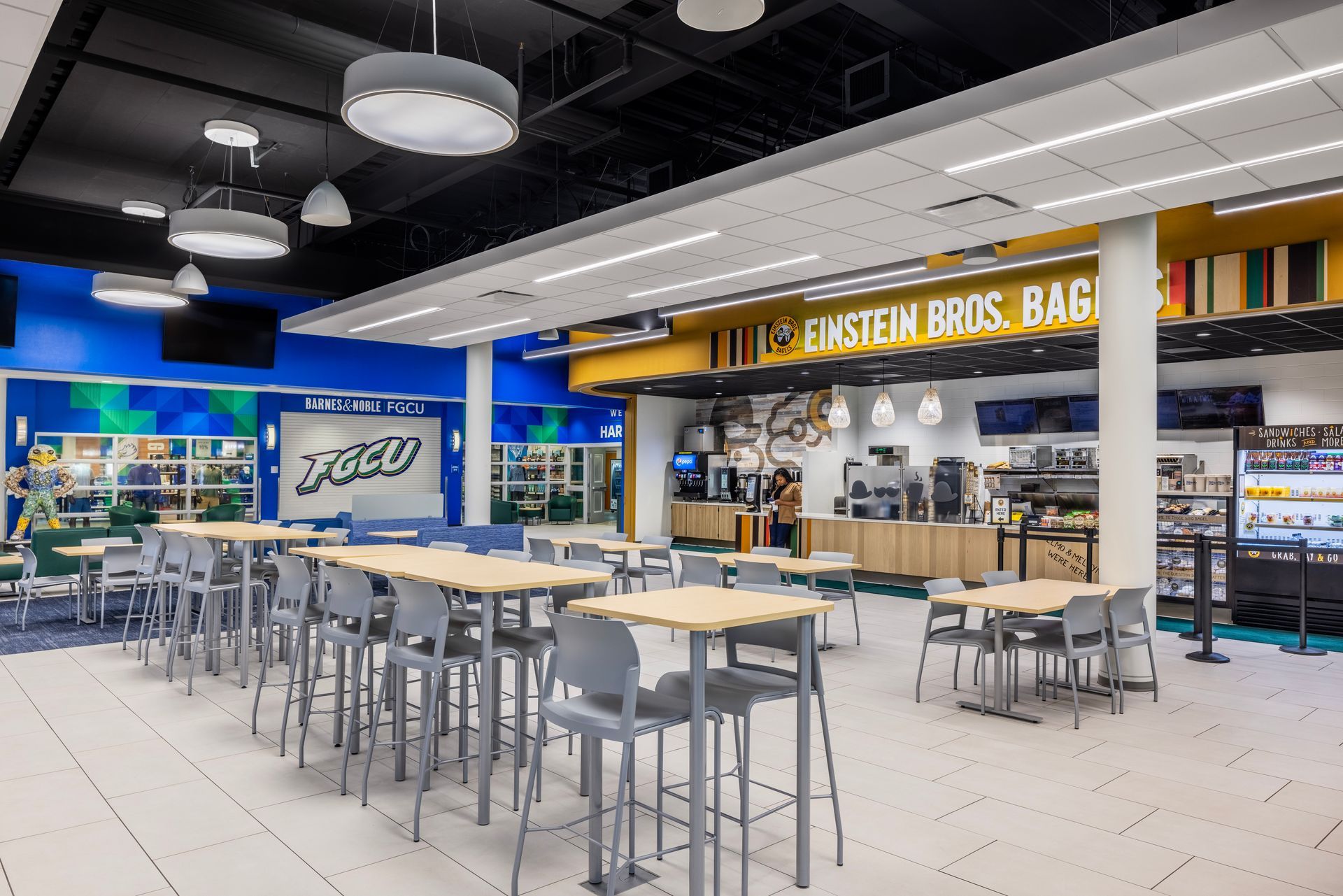
Project Highlights
Open Student Space
Intimate Study Spaces
Main Circulation
Multi-use and Transformable

