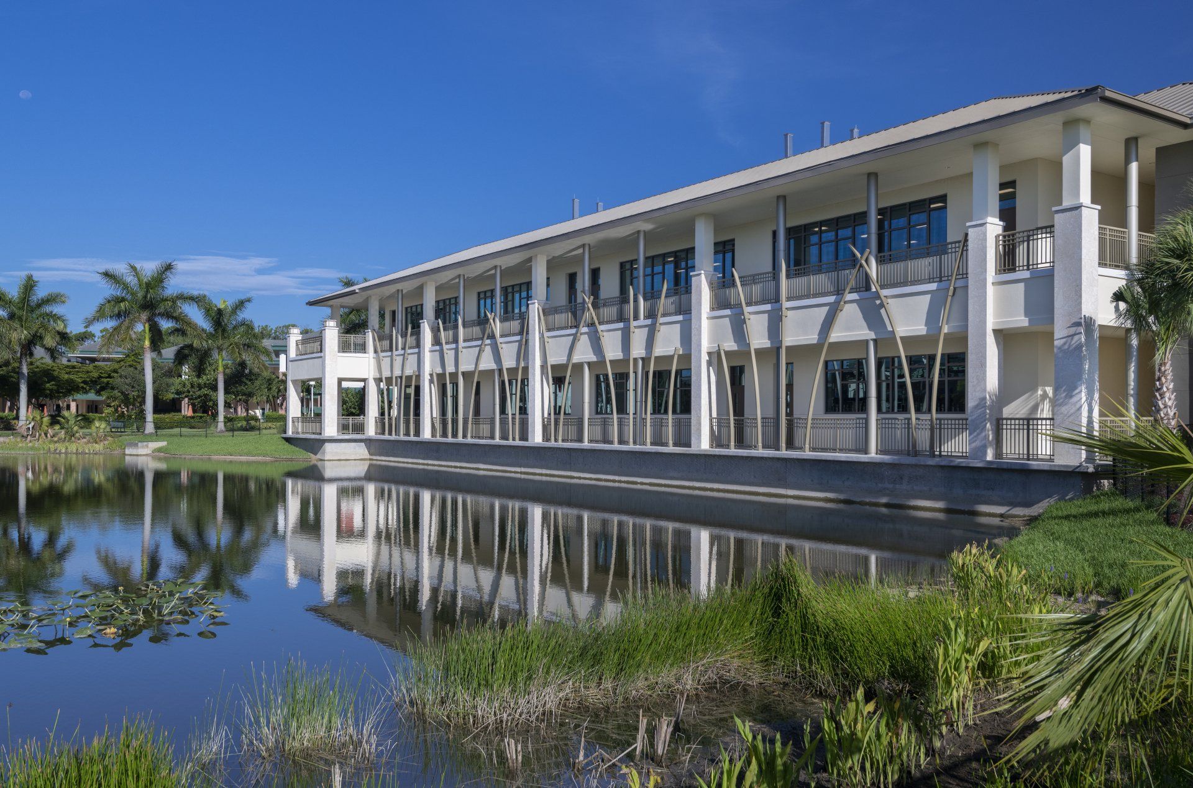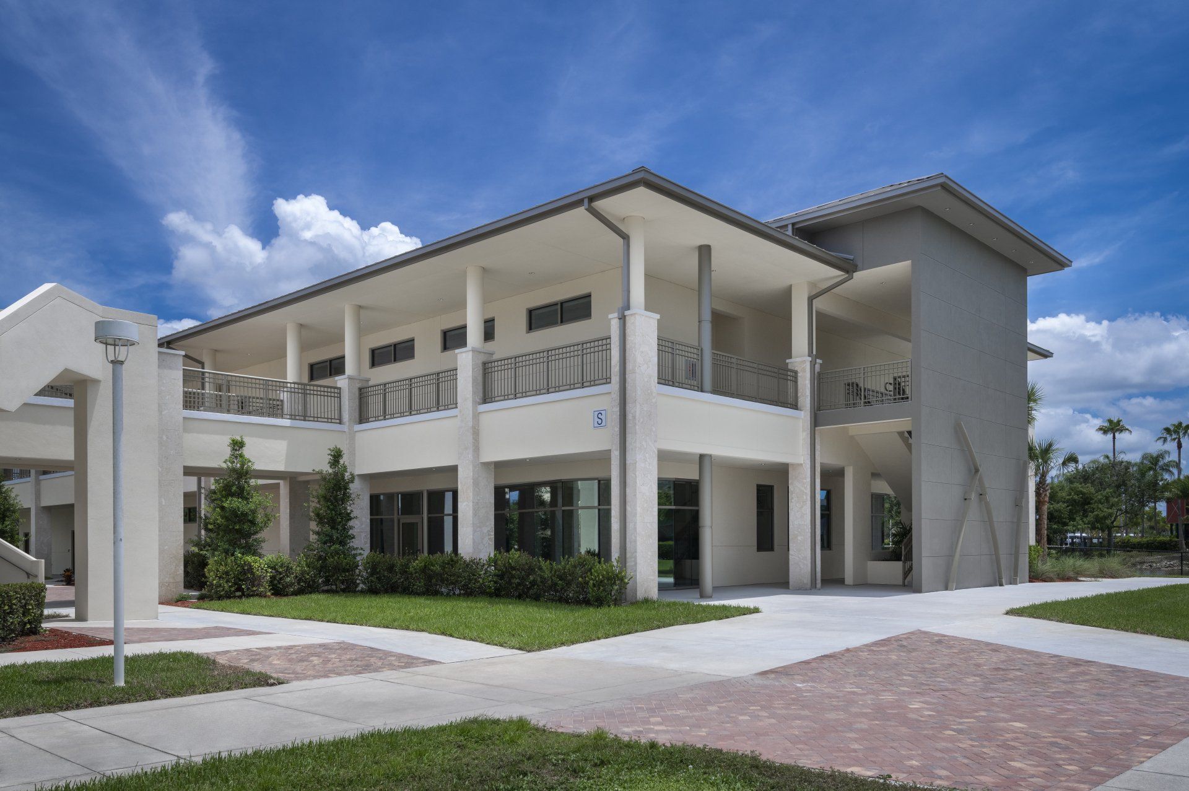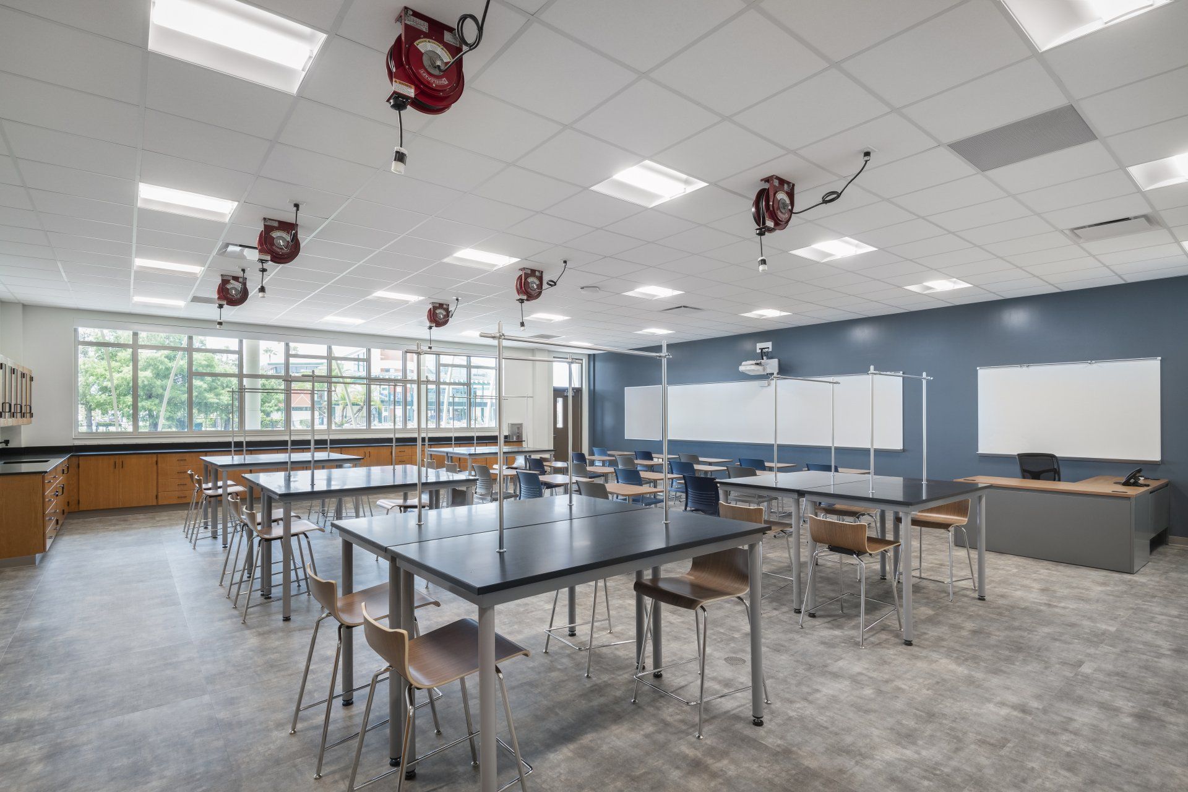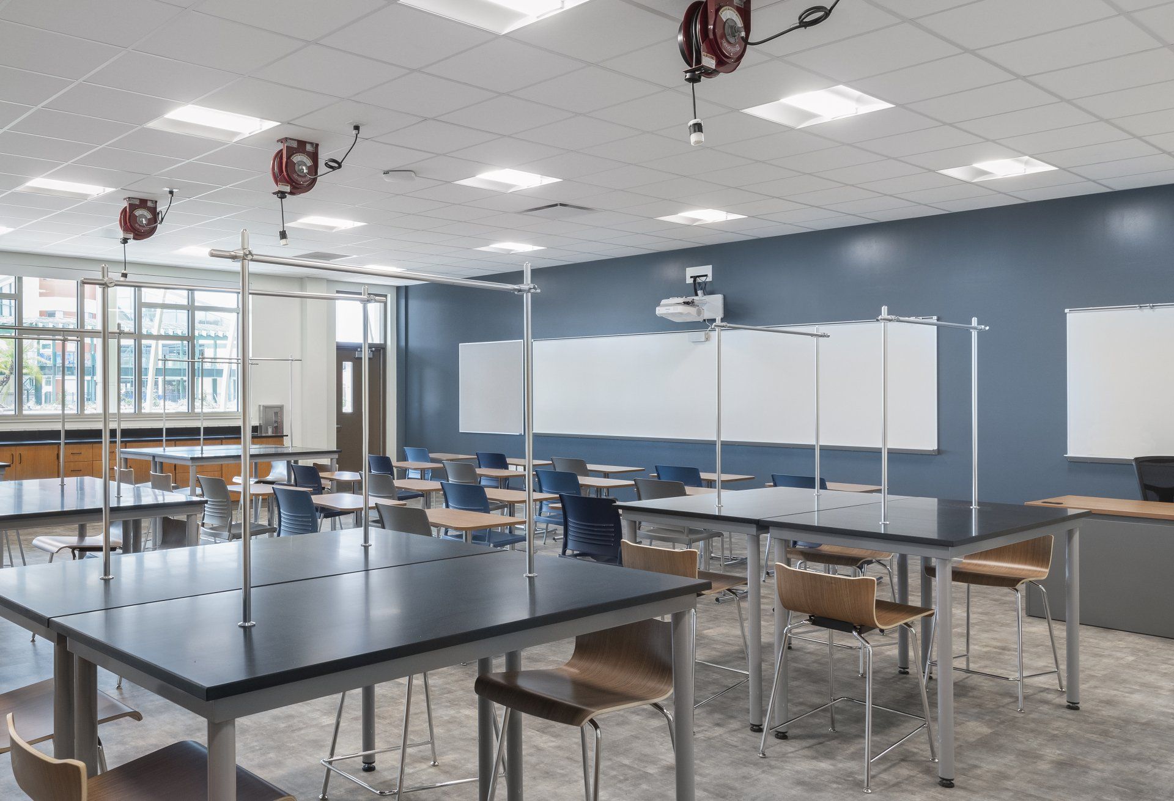Community School of Naples
Institute for Science and Environmental Research
RG Architects, P.A. designed a site Master plan for The Community School of Naples, a private Pre-K through 12 college preparatory day school. The plan includes the Institute for Science & Environmental Research STEM Science Building, Chemistry, Biology and Physics classrooms and labs, along with general administration and meeting spaces.
Placing the long axis of building on east west direction with exterior corridor provides optimal solar orientation. Deep overhangs over the exterior circulation allow placement of large storefront for views and natural lighting while preventing heat gain.
Essential elements of the school’s educational program include a comprehensive curriculum focused on academic rigor; opportunities in athletics and arts, both fine and performing; and character development. These elements ensure that each student experiences a challenging education.
Project Highlights
S.T.E.M Performance
Instructional Media
Acoustic Design for Collaboration Spaces
















