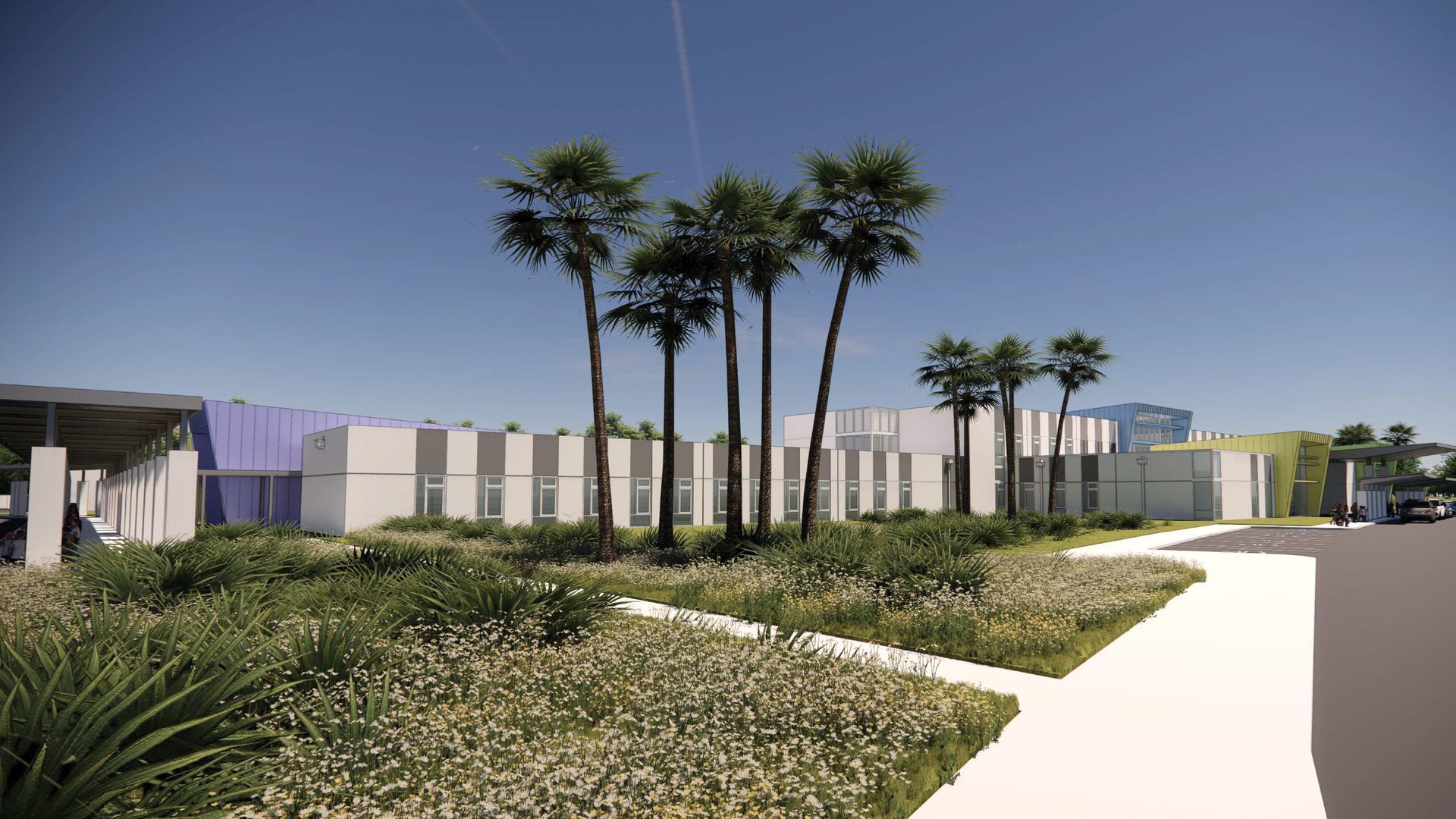The Collier County Public Schools
Elementary School Q
This new Elementary School is intended to be two stories with a capacity of nine hundred students and a future capacity for expansion of approximately 160 students. Programmatically, the school will house Pre-K and K through fifth grade. In addition to the main school building, there will be a covered P.E. pavilion which includes restroom, offices and storage. Also there will be a central energy plant building supporting the current schools’ systems with an expansion capacity for future campus growth. The project site is a total of 46 acres and includes a full master plan of the new elementary school and its future partner, middle school. The site allocated for the elementary school is approximately 15 acres. It is expected to open for the start of the school year in 2026.
Project Highlights
Flexible Learning Spaces
Modern School Pavilion
Inclusive Design
Natural Light and Biophilic Design






