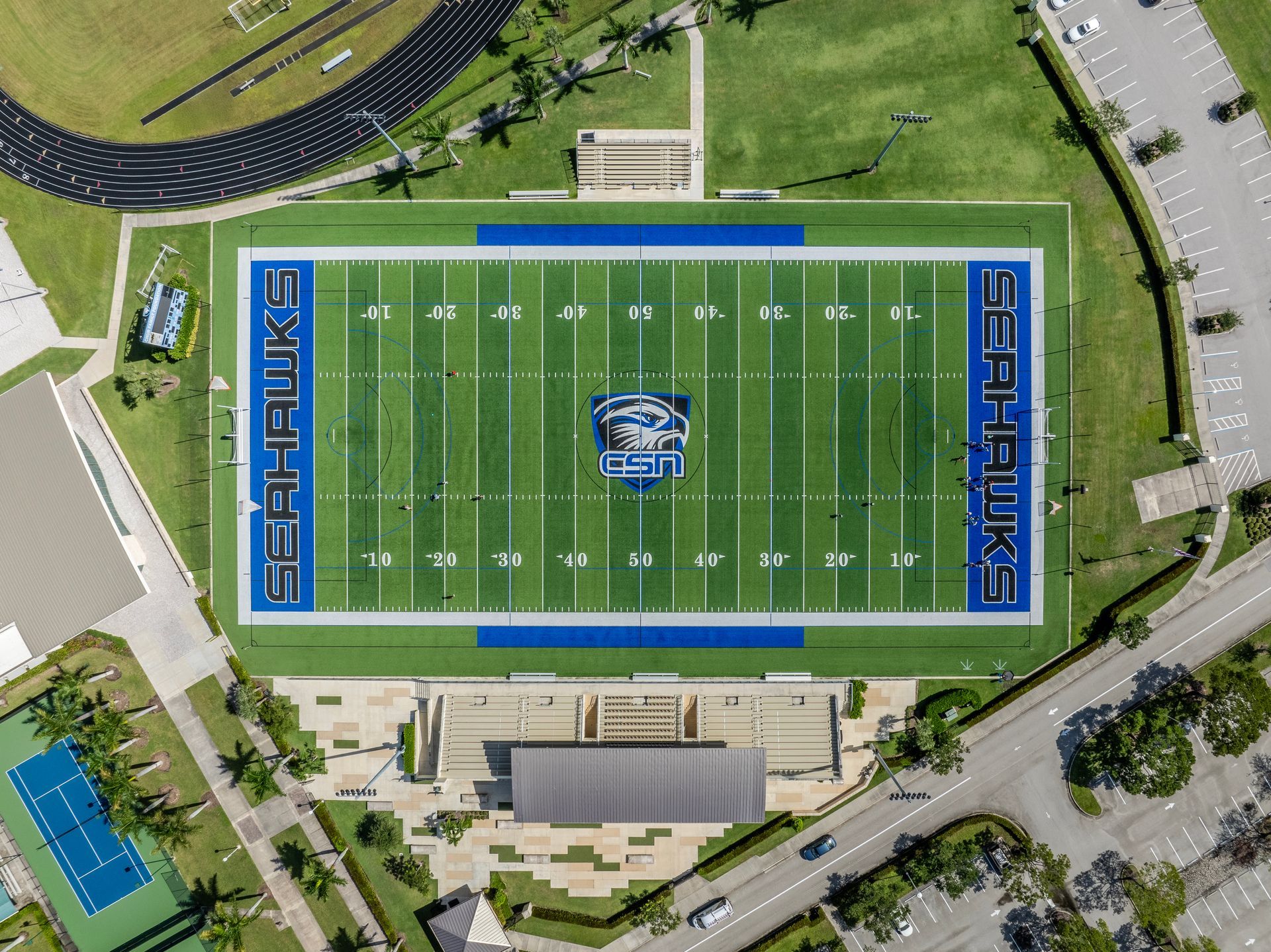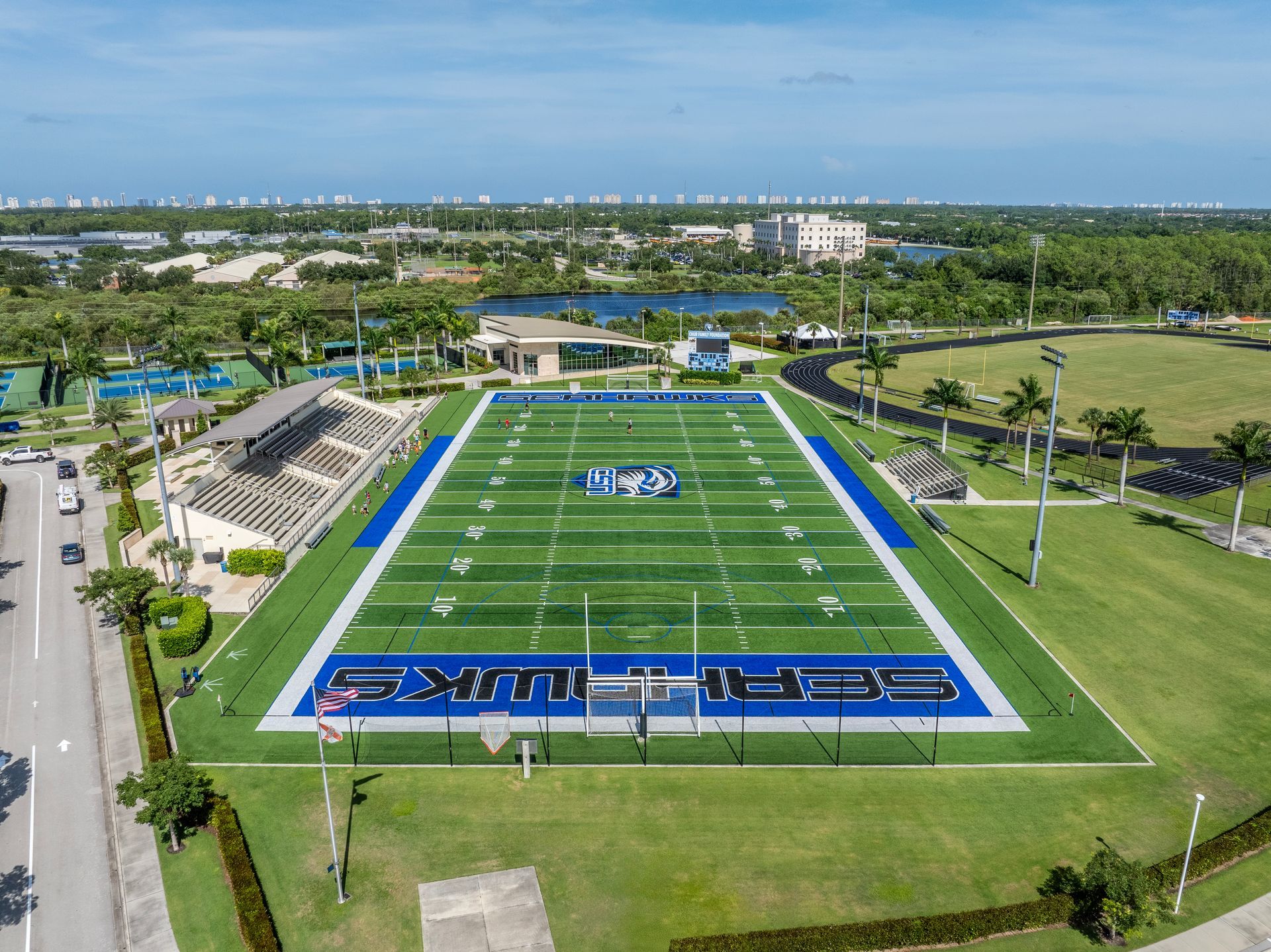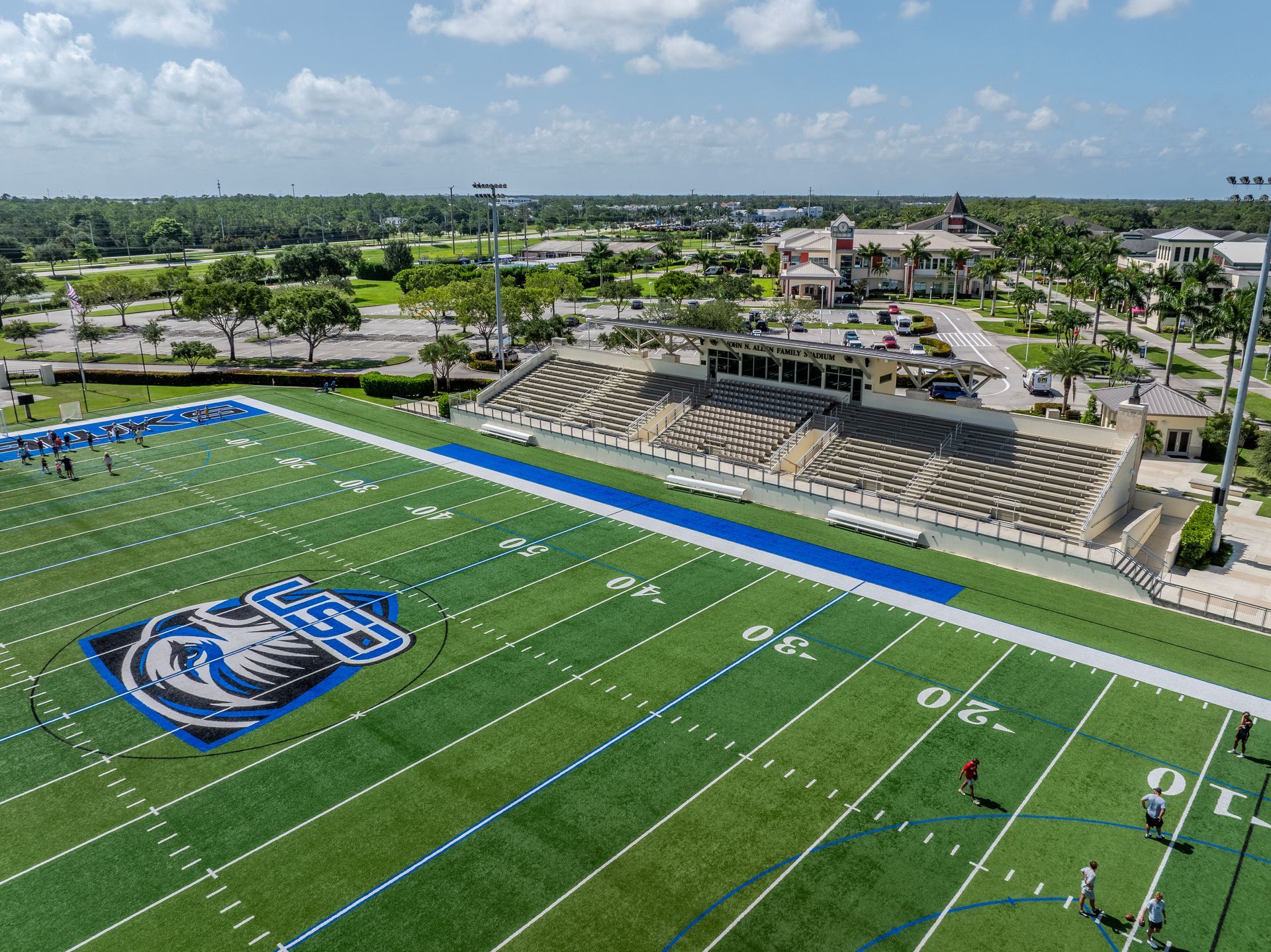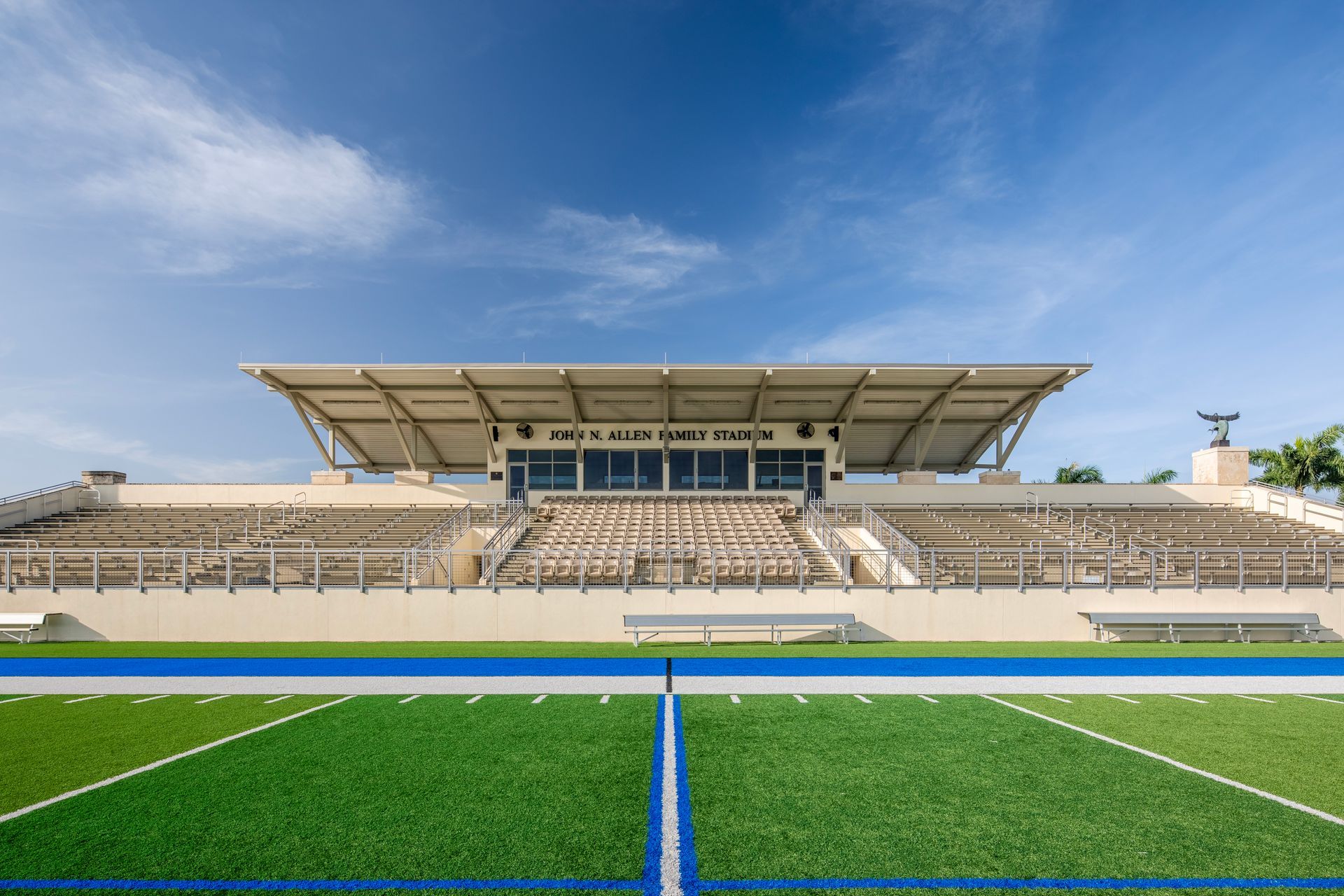Community School of Naples
John N. Allen Family Stadium
RG Architects, P.A. provided design, permitting, and construction administration for the Community School of Naples New John N. Allen Family Stadium. This new facility and artificial turf field host lacrosse, soccer, football, and social events year-round. The modern and attractive stadium features a spectator stand to accommodate 1,100 fans, a press box, concession, outdoor dining, restrooms, gatehouse, and a video scoreboard. Premium audio systems, video recording, and lighting features were provided to complete the experience. The football team improved from 2-9 the year before to 10-1 at their new home.
The John N. Allen Family Stadium has a wide range of features. Spectators have the option of sitting in the bleacher sections, getting premium seats around midfield, or enjoying the action close-up on the west side of the stadium. The stadium faces northeast, and the field is built using the Field Turf Cool-play system, which reduces surface temperatures. High-tech field lights, a scoreboard, a welcome center, and a concession are additional features. The new structure is considered a community environment in which each student can develop self-confidence, strong character, and exercise leadership skills.
Project Highlights
Field Turf Cool-play system
High-tech field lights
Community Center
1100 Seats













