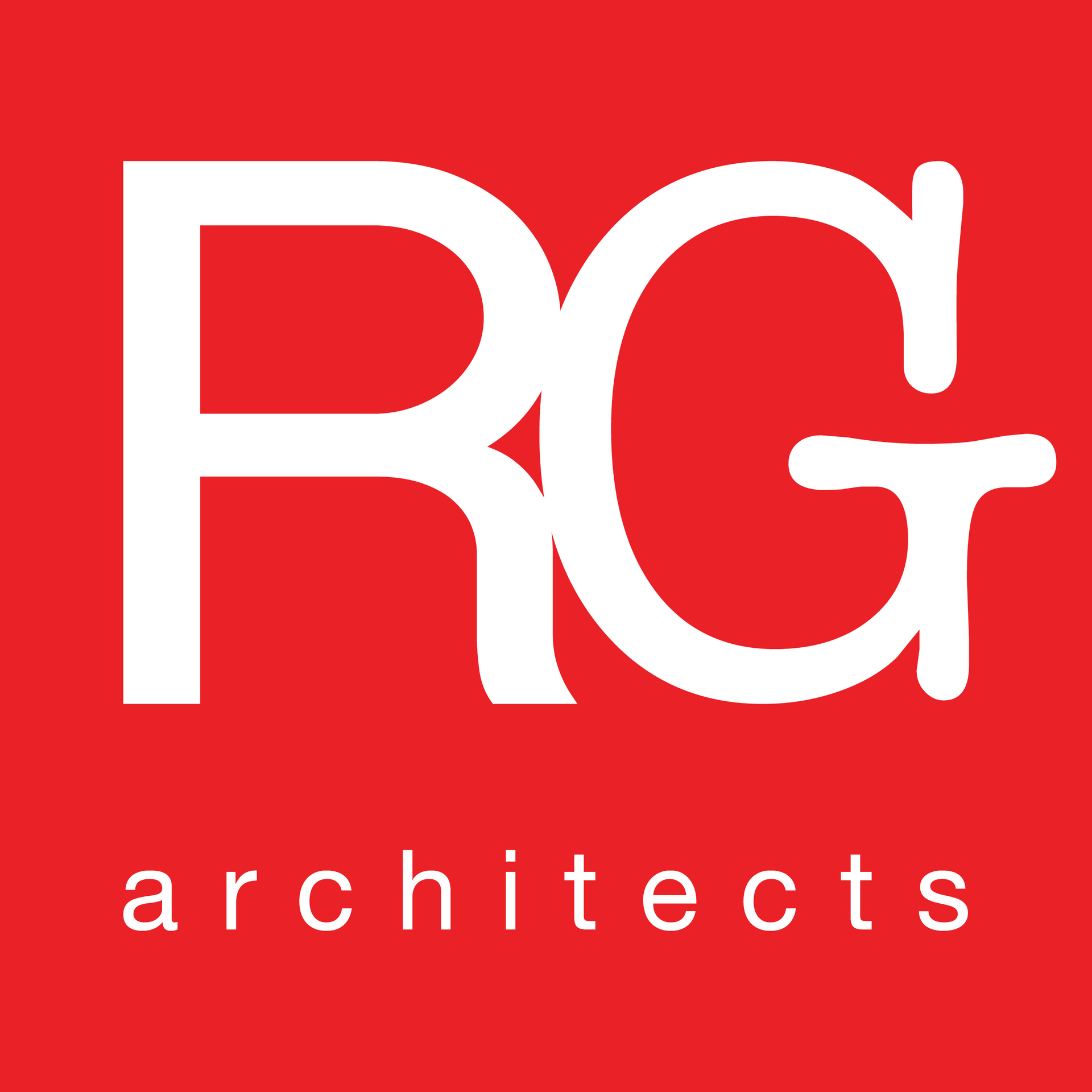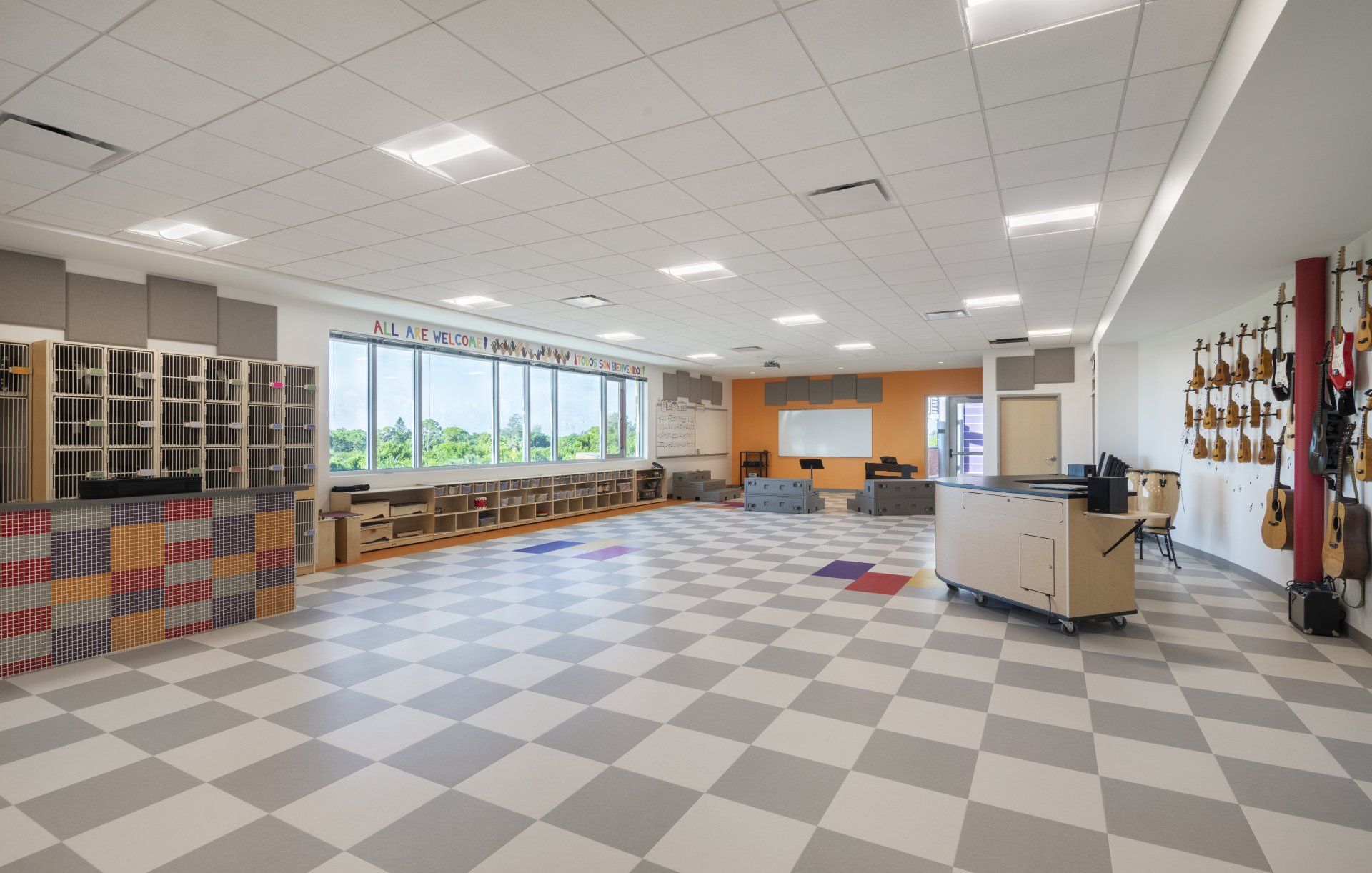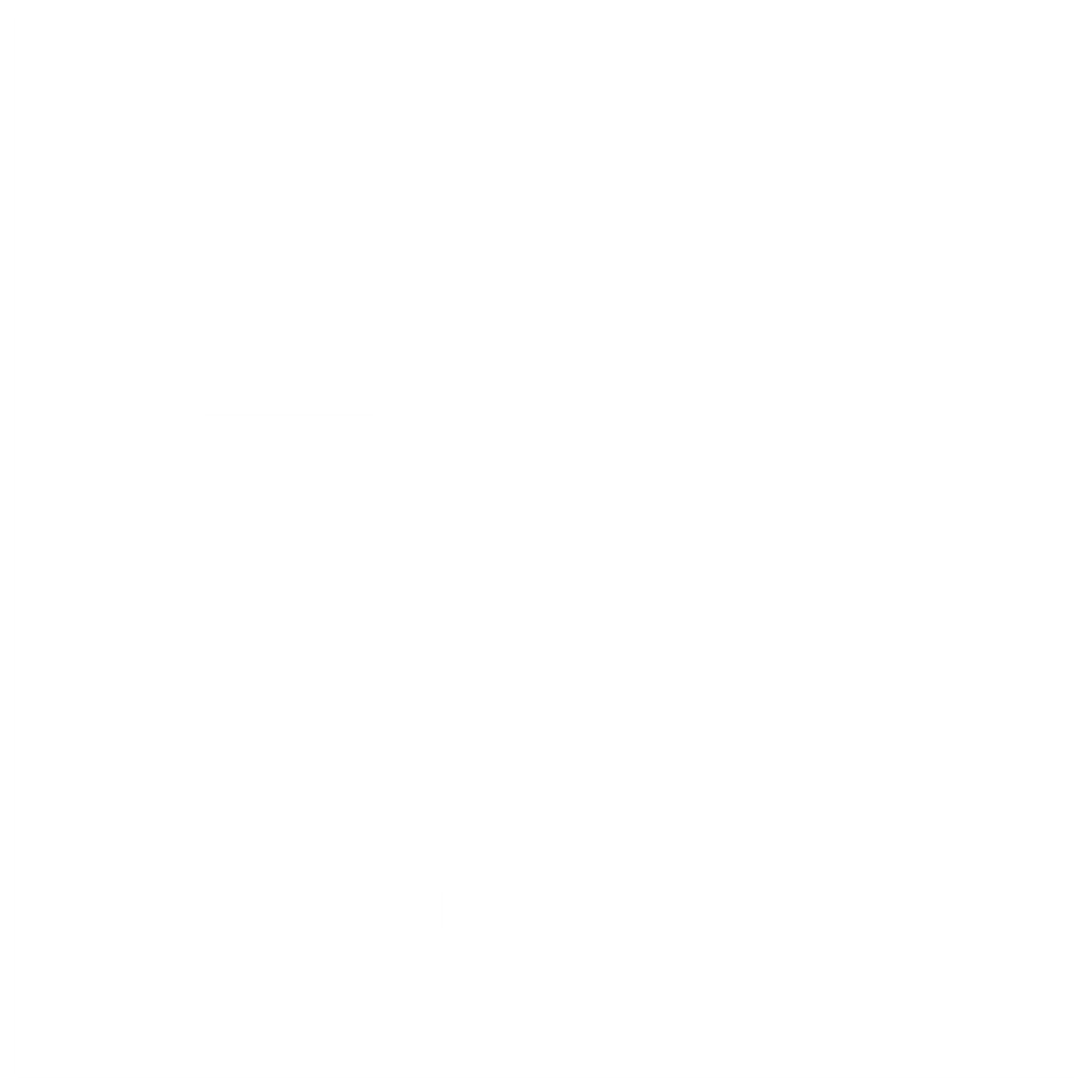The Heights Foundation
Early Learning and Educational Center
RG Architects, P.A. designed a 3-story building for the Early Learning and Education Center. This addition builds on the Foundation’s standing commitment to the Harlem Heights community, where Education and Family are at its core. With this facility, the Foundation expects to create a closed loop learning environment where students will have an opportunity to learn in a facility and program tailored to their specific needs. As well as to reinforce their learning experience at home with parent’s participation at the community’s center. In essence, the Heights Foundation is serving as a vehicle to bridge education at school and home, helping individuals and families gain the necessary tools and means to succeed in life.
The building has been designed to interact with the campus in alignment with Foundation’s Core Values, by providing community tailored spaces that maximize the learning experience and community interaction. A large arrival space (outdoors and indoors) will guide parents and kids to the early learning center on the ground floor, and on to the education center on the second and third floors. All classrooms have been designed with natural light, flexibility and technology in mind. The lobby was intentionally designed to provide a grand experience that marks the significant milestone of beginning the learning process in any individual’s life and that of their family. The center has a large multi-purpose room with a capacity to serve meals for 180 students at any given time, and it will also be used as an assembly space for school related functions.
The new structure interacts with the east side of existing building by slowly scaling up from the community center’s one-story mass to the new 3rd floor terrace and up to the 3rd floor roof. It approaches the main road with a multi-height elevation that steps down to the southeast for interaction with the human and vehicular scale.
Project Highlights
Venue Space
Natural Lighting
Indoor & Outdoor Classroom Flexibility






















