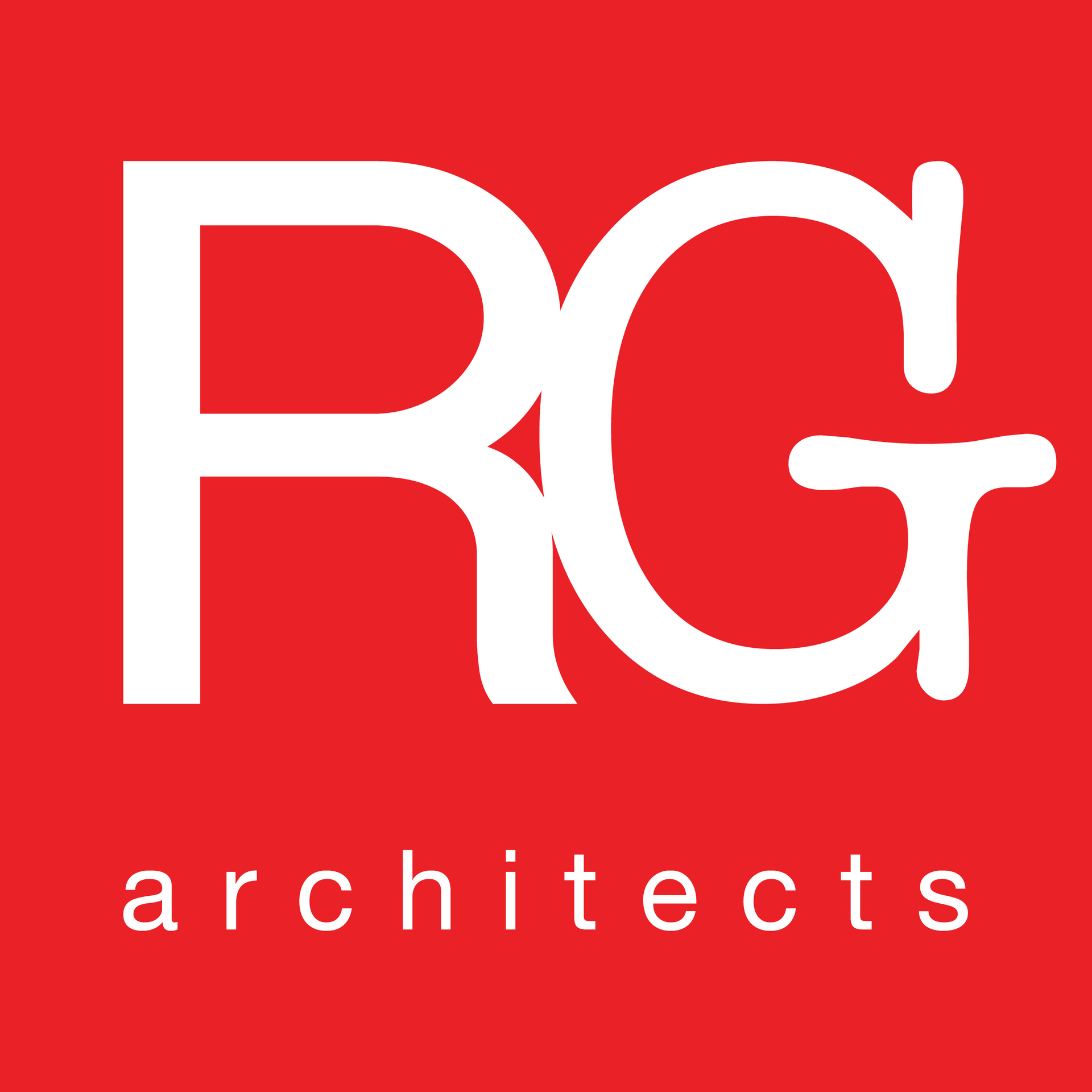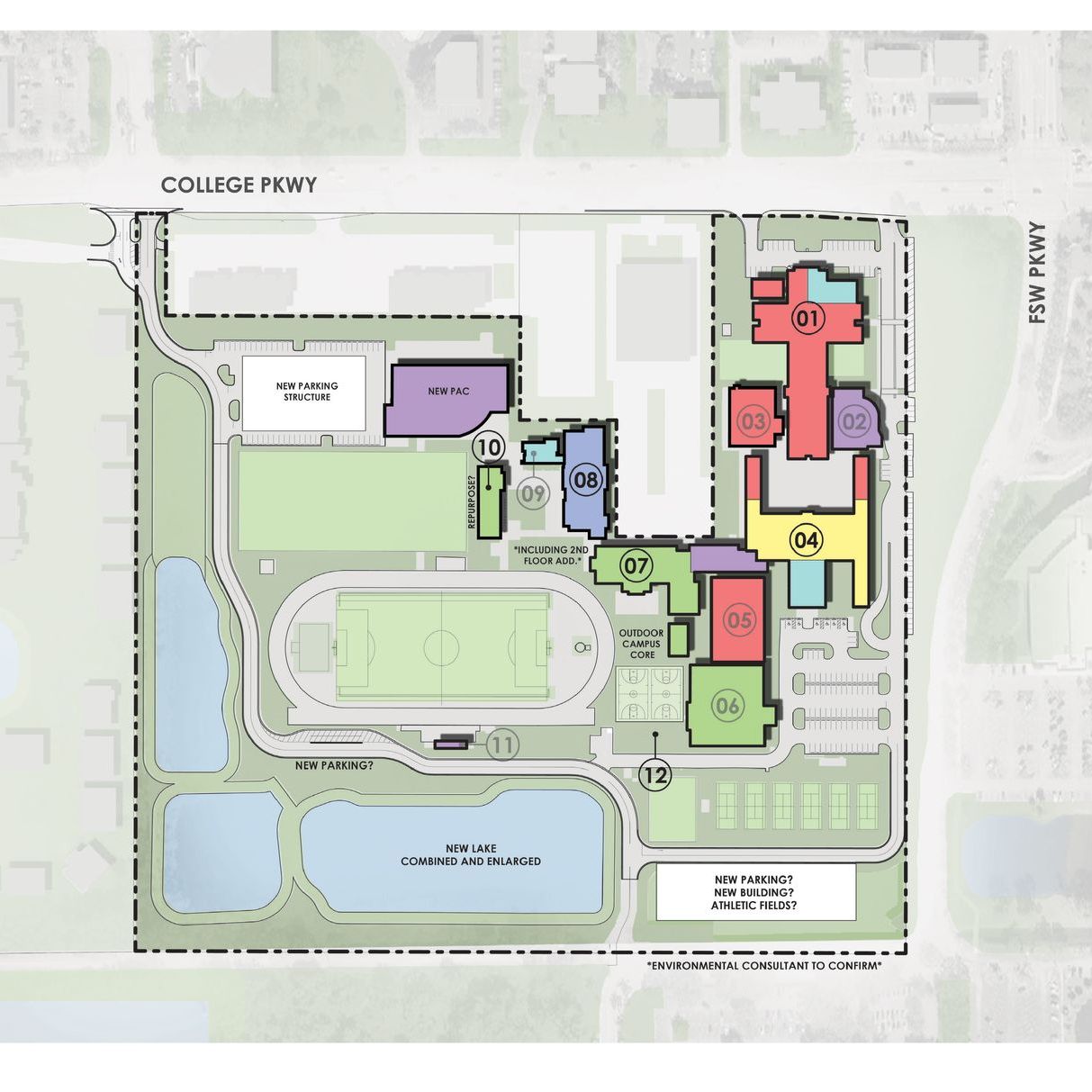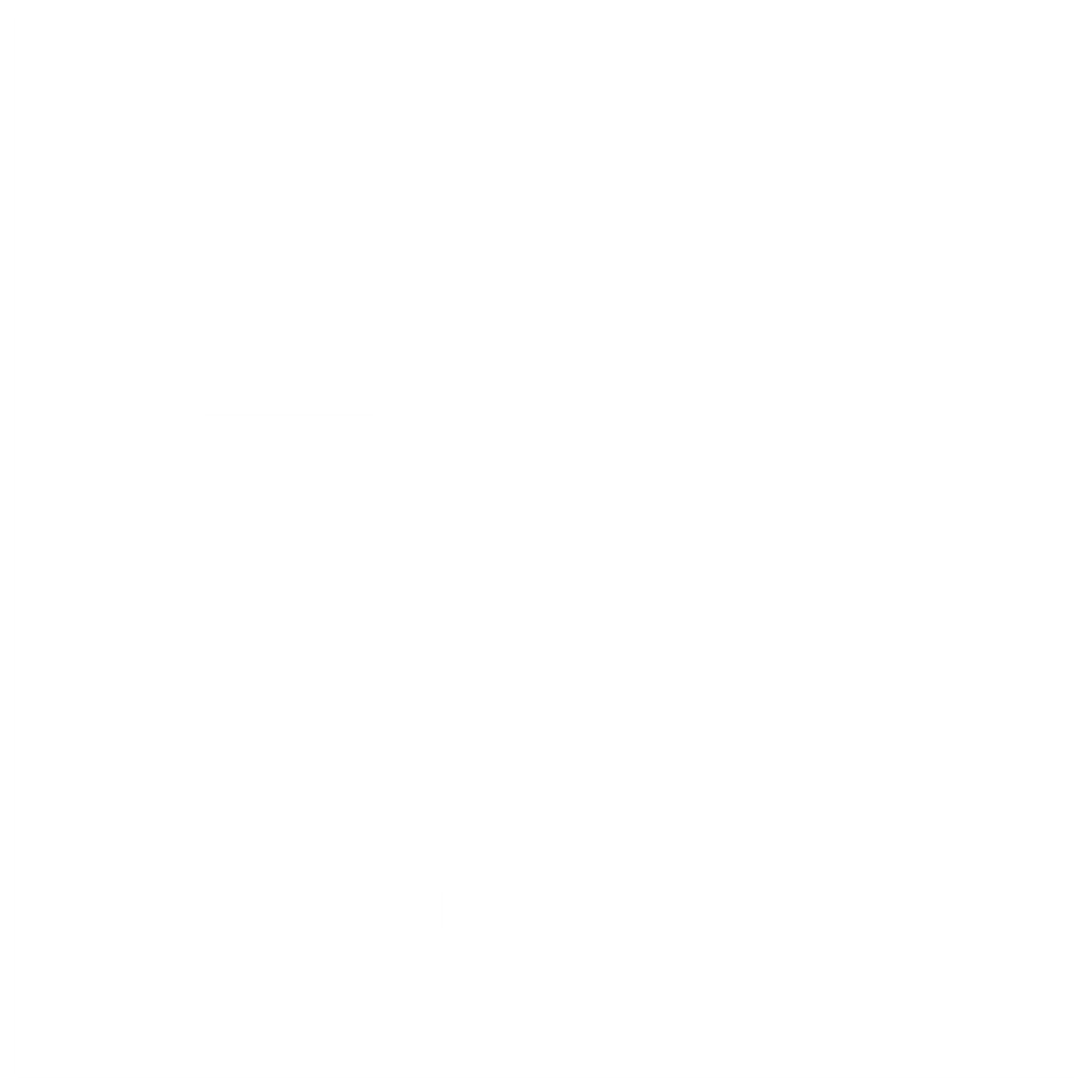Canterbury School
Master Plan
RG Architects, P.A. conducted a comprehensive assessment of the Canterbury School’s current campus. The campus is comprised of 11 buildings and portables, totaling an area of 172,805 square feet and housing a lower, middle, and high school. Our team identified various challenges and prioritized the necessary corrective actions. We developed a budgetary assessment as a planning tool for the required remedial measures. Our services included identifying the building systems that required maintenance or replacement, prioritizing the replacement of deficient systems, developing a fiscal estimate for each system, and creating a detailed spreadsheet matrix outlining the work that needs to be done over the next ten years. This matrix serves as a foundation for a robust and secure capital improvement plan for the school campus. Once the existing campus assessment was complete, the design team facilitated a series of focus group meetings to discuss different topics to gauge where the priorities for improving and enhancing the campus lie. These meetings included a variety of members of the Canterbury community.
As the school thrives and continues to grow, limited space on the current campus was becoming more of a challenge. New land was acquired as a means of creating a satellite lower school campus in hopes of freeing up and improving programmatic space on the main campus.
This Master Plan depicts a series of exhibits that communicate the current campus’ needs and possibilities for improvement, an upgraded campus organization and a lower school satellite campus. Together they act as a tool to help the school as a whole house, with both the necessary and desired amenities, to continue with its ongoing success.



